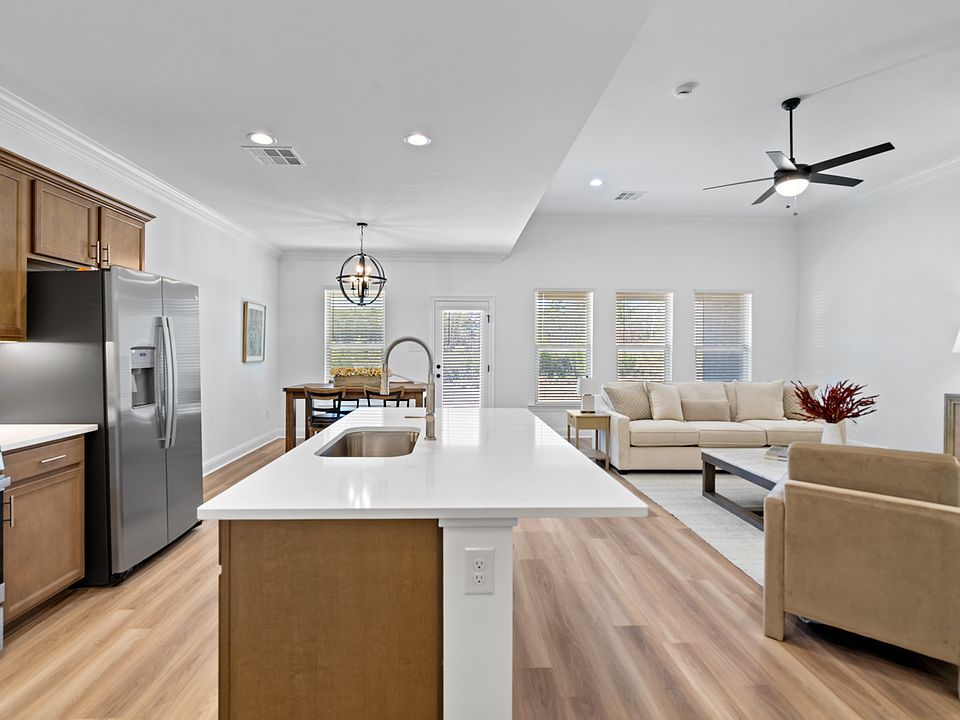Awesome builder rate and closing cost assistance available (restrictions apply)!
The KLEIN III H in Griffin Estates community offers a 4 bedroom, 3 full bathroom, open design.
Features: double vanity, garden tub, separate shower, linen closet, and a large walk-in closet in the primary suite, primary closet goes through to the laundry room for added convenience, mud room with boot bench, a kitchen island overlooking the living room, spacious walk-in pantry, double vanity in the second bathroom, covered front porch, covered rear porch, recessed lighting, undermount sinks, cabinet hardware throughout, ceiling fans in the living room and primary bedroom are standard, smart connect wi-fi thermostat, smoke and carbon monoxide detectors, post tension slab, automatic garage door with 2 remotes, landscaping, architectural 30-year shingles, flood lights, and more!
Energy Efficient Features: a tankless gas water heater, a kitchen appliance package, low E tilt-in windows, and more!
New construction
$345,645
187 Lessie Dr, Stonewall, LA 71078
4beds
2,211sqft
Single Family Residence
Built in 2025
0.25 Acres Lot
$345,800 Zestimate®
$156/sqft
$-- HOA
What's special
Separate showerFlood lightsGarden tubCovered rear porchCovered front porchLarge walk-in closetSpacious walk-in pantry
- 188 days |
- 163 |
- 13 |
Zillow last checked: 7 hours ago
Listing updated: October 01, 2025 at 09:55am
Listed by:
Saun Sullivan 0000007255 225-369-6111,
Cicero Realty LLC
Source: NTREIS,MLS#: 20908352
Travel times
Schedule tour
Facts & features
Interior
Bedrooms & bathrooms
- Bedrooms: 4
- Bathrooms: 3
- Full bathrooms: 3
Primary bedroom
- Features: Ceiling Fan(s), Dual Sinks, En Suite Bathroom, Garden Tub/Roman Tub, Linen Closet, Separate Shower, Walk-In Closet(s)
- Level: First
- Dimensions: 13 x 16
Bedroom
- Features: Walk-In Closet(s)
- Level: First
- Dimensions: 11 x 11
Bedroom
- Level: First
- Dimensions: 11 x 12
Bedroom
- Level: First
- Dimensions: 11 x 13
Dining room
- Level: First
- Dimensions: 12 x 10
Kitchen
- Features: Breakfast Bar, Built-in Features, Dual Sinks, Kitchen Island, Stone Counters, Walk-In Pantry
- Level: First
- Dimensions: 10 x 14
Living room
- Features: Ceiling Fan(s)
- Level: First
- Dimensions: 19 x 19
Heating
- Central, Natural Gas
Cooling
- Central Air
Appliances
- Included: Dishwasher, Disposal, Gas Range, Gas Water Heater, Microwave, Tankless Water Heater
- Laundry: Washer Hookup, Laundry in Utility Room, Other
Features
- Double Vanity, Kitchen Island, Open Floorplan, Other, Pantry, Cable TV, Walk-In Closet(s)
- Flooring: Carpet, Luxury Vinyl Plank
- Has basement: No
- Has fireplace: No
Interior area
- Total interior livable area: 2,211 sqft
Video & virtual tour
Property
Parking
- Total spaces: 2
- Parking features: Concrete, Door-Single, Driveway, Garage, Garage Door Opener, Garage Faces Side
- Attached garage spaces: 2
- Has uncovered spaces: Yes
Features
- Levels: One
- Stories: 1
- Patio & porch: Rear Porch, Front Porch, Covered
- Exterior features: Lighting, Other
- Pool features: None
Lot
- Size: 0.25 Acres
- Dimensions: 70 x 157 x 70 x 156
- Features: Level, Subdivision
Details
- Parcel number: TBD
Construction
Type & style
- Home type: SingleFamily
- Architectural style: Traditional,Detached
- Property subtype: Single Family Residence
Materials
- Brick, Vinyl Siding
- Foundation: Slab
- Roof: Shingle
Condition
- New construction: Yes
- Year built: 2025
Details
- Builder name: DSLD Homes - Louisiana
Utilities & green energy
- Water: Public
- Utilities for property: Water Available, Cable Available
Community & HOA
Community
- Features: Curbs
- Security: Carbon Monoxide Detector(s), Smoke Detector(s)
- Subdivision: Griffin Estates
HOA
- Has HOA: No
Location
- Region: Stonewall
Financial & listing details
- Price per square foot: $156/sqft
- Date on market: 4/18/2025
- Cumulative days on market: 264 days
About the community
Welcome to Griffin Estates, a highly sought-after residential community in Stonewall, Louisiana, offering beautifully designed new construction homes on spacious lots with scenic surroundings. This thoughtfully planned neighborhood blends the peace of rural living with the convenience of nearby amenities, making it an ideal choice for homebuyers looking for a balance between tranquility and accessibility.
At Griffin Estates, every home is built by trusted DSLD Homes builders with quality craftsmanship and modern floor plans. Many homes are Energy Star Certified, providing energy-efficient designs that help lower utility costs while offering contemporary comfort. With customizable options to fit every lifestyle, Griffin Estates caters to growing families, first-time buyers, and those looking to upgrade to a new home that combines style and functionality.
Families will appreciate the community's proximity to some of the area's top-rated schools, including North DeSoto Elementary, Middle School, and High School-all just minutes away. This makes Griffin Estates an excellent choice for parents seeking homes in Stonewall, LA, with exceptional educational opportunities and a strong sense of community.
Outdoor enthusiasts and active families will enjoy nearby parks, recreational facilities, and easy access to urban centers like Shreveport. Whether it's shopping, dining, or entertainment, residents can take advantage of convenient city amenities while returning to the peaceful ambiance of suburban Louisiana living.
Known for its lush green spaces, well-maintained properties, and friendly small-town atmosphere, Griffin Estates provides the perfect setting to build your dream home. Spacious layouts, modern finishes, and scenic surroundings make this neighborhood stand out among new homes for sale in Stonewall, LA.
Whether you're relocating, upgrading, or exploring new construction homes in Louisiana, Griffin Estates offers an unmatched opportunity to live in ...
Source: DSLD Homes

