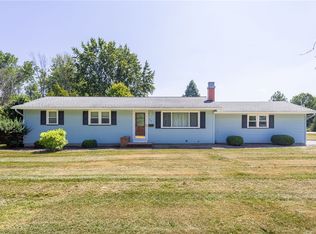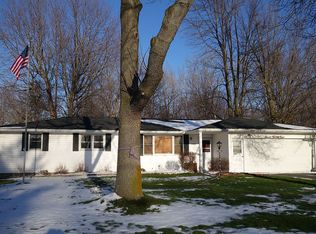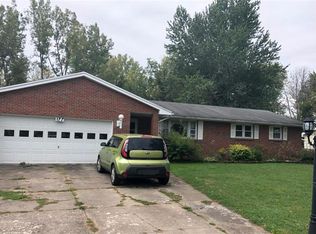Closed
$234,000
187 Kuhn Rd, Rochester, NY 14612
3beds
1,308sqft
Single Family Residence
Built in 1971
0.47 Acres Lot
$262,600 Zestimate®
$179/sqft
$2,308 Estimated rent
Maximize your home sale
Get more eyes on your listing so you can sell faster and for more.
Home value
$262,600
$249,000 - $278,000
$2,308/mo
Zestimate® history
Loading...
Owner options
Explore your selling options
What's special
Welcome to the move-in ready colonial you've been searching for in the Hilton school district! Many updates including granite counters and marble back splash in the eat in kitchen. Slider out to a newly poured cement patio. Living room/dining room combo with all new Pergo laminate floors. New paint everywhere. Cozy family room with a gas fireplace. All three bedrooms upstairs have hardwoods. Spacious,DRY basement perfect for workout space or storage. Sits on nearly 1/2 acre lot with unobstructed views. Roof tear-off 2019. 2021 New 200 amp electric box. 2009 Gas furnace, AC and hot water tank. Don't miss this one. Offers due Tuesday 1/30/23 10AM. Open House Sunday 1/28 1-3pm
Zillow last checked: 8 hours ago
Listing updated: March 28, 2024 at 11:58am
Listed by:
Gretchen A. Weber 585-623-1400,
RE/MAX Plus
Bought with:
Kristin Hafner, 10401325385
Hunt Real Estate ERA
Source: NYSAMLSs,MLS#: R1517600 Originating MLS: Rochester
Originating MLS: Rochester
Facts & features
Interior
Bedrooms & bathrooms
- Bedrooms: 3
- Bathrooms: 2
- Full bathrooms: 1
- 1/2 bathrooms: 1
- Main level bathrooms: 1
Bedroom 1
- Level: Third
Bedroom 1
- Level: Third
Bedroom 2
- Level: Third
Bedroom 2
- Level: Third
Bedroom 3
- Level: Third
Bedroom 3
- Level: Third
Dining room
- Level: First
Dining room
- Level: First
Family room
- Level: First
Family room
- Level: First
Kitchen
- Level: First
Kitchen
- Level: First
Living room
- Level: First
Living room
- Level: First
Heating
- Gas, Forced Air
Cooling
- Central Air
Appliances
- Included: Dryer, Exhaust Fan, Electric Oven, Electric Range, Disposal, Gas Water Heater, Microwave, Refrigerator, Range Hood, Washer
- Laundry: In Basement
Features
- Ceiling Fan(s), Entrance Foyer, Eat-in Kitchen, Separate/Formal Living Room, Granite Counters, Kitchen Island, Living/Dining Room, Pantry, Sliding Glass Door(s)
- Flooring: Carpet, Hardwood, Laminate, Varies
- Doors: Sliding Doors
- Basement: Full,Sump Pump
- Number of fireplaces: 1
Interior area
- Total structure area: 1,308
- Total interior livable area: 1,308 sqft
Property
Parking
- Total spaces: 2
- Parking features: Attached, Garage, Driveway
- Attached garage spaces: 2
Features
- Levels: Two
- Stories: 2
- Patio & porch: Patio
- Exterior features: Blacktop Driveway, Patio
Lot
- Size: 0.47 Acres
- Dimensions: 93 x 222
- Features: Rectangular, Rectangular Lot, Residential Lot
Details
- Parcel number: 2628000340300001002000
- Special conditions: Standard
Construction
Type & style
- Home type: SingleFamily
- Architectural style: Colonial,Two Story
- Property subtype: Single Family Residence
Materials
- Composite Siding, Copper Plumbing, PEX Plumbing
- Foundation: Block
- Roof: Asphalt
Condition
- Resale
- Year built: 1971
Utilities & green energy
- Electric: Circuit Breakers
- Sewer: Connected
- Water: Not Connected, Public
- Utilities for property: Sewer Connected, Water Available
Community & neighborhood
Location
- Region: Rochester
- Subdivision: North Park Estates 02
Other
Other facts
- Listing terms: Cash,Conventional,FHA,VA Loan
Price history
| Date | Event | Price |
|---|---|---|
| 3/26/2024 | Sold | $234,000-0.4%$179/sqft |
Source: | ||
| 1/31/2024 | Pending sale | $234,900$180/sqft |
Source: | ||
| 1/23/2024 | Listed for sale | $234,900+34.3%$180/sqft |
Source: | ||
| 10/1/2021 | Sold | $174,900$134/sqft |
Source: | ||
| 8/28/2021 | Pending sale | $174,900$134/sqft |
Source: | ||
Public tax history
| Year | Property taxes | Tax assessment |
|---|---|---|
| 2024 | -- | $152,600 |
| 2023 | -- | $152,600 +30.4% |
| 2022 | -- | $117,000 |
Find assessor info on the county website
Neighborhood: 14612
Nearby schools
GreatSchools rating
- 6/10Northwood Elementary SchoolGrades: K-6Distance: 1.3 mi
- 4/10Merton Williams Middle SchoolGrades: 7-8Distance: 4.5 mi
- 6/10Hilton High SchoolGrades: 9-12Distance: 3.4 mi
Schools provided by the listing agent
- District: Hilton
Source: NYSAMLSs. This data may not be complete. We recommend contacting the local school district to confirm school assignments for this home.


