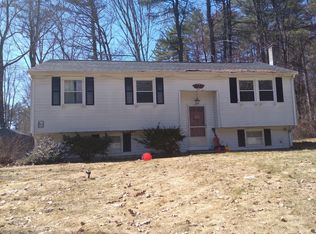WOW interior designer/owner has turned this lovely Saltbox design into an inviting & comfortable living space. Remodeled kitchen has been opened to dining room taking advantage of its lovely fireplace, large center island in kitchen, granite counters, plenty of cabinets including additional wall of cabinetry & open shelving, attractive flooring & overall feel of warmth & spaciousness. It's welcoming covered entrance leads you into a spacious foyer which opens up to a fantastic casual 14x19 everyday living room offering 2 walls of windows, plus french door to large private deck. Two additional rooms used for bedroom or quiet den, plus a full bath, large laundry room off main foyer. 2nd level offers 2 bedrooms, it's lovely master bedroom has large walkin closet & remodeled bath. Lower level offers great space - walkout w/good windows, plumbed for bath; currently used as home office. Lots of possibilities for this area. Plus newer windows/heating/generator. Quiet Area - Town Services!
This property is off market, which means it's not currently listed for sale or rent on Zillow. This may be different from what's available on other websites or public sources.
