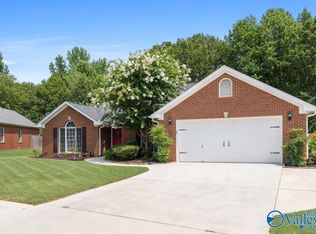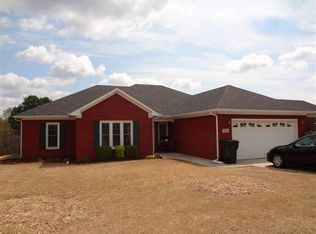Sold for $472,500 on 02/03/25
$472,500
187 Joe Phillips Rd, Madison, AL 35758
4beds
2,919sqft
Single Family Residence
Built in 2000
0.36 Acres Lot
$469,500 Zestimate®
$162/sqft
$2,943 Estimated rent
Home value
$469,500
$418,000 - $526,000
$2,943/mo
Zestimate® history
Loading...
Owner options
Explore your selling options
What's special
OPEN HOUSE - 1/4, 2p-4p. Located in the coveted Madison City school zone with easy access to County Line Rd, Balch Rd, HWY 72 & everything Madison offers. A grand staircase welcomes you, flanked by a LIVING ROOM (additional flex space) & DINING ROOM. The back of the property offers OPEN CONCEPT living in the FAMILY ROOM, BREAKFAST ROOM & KITCHEN. The kitchen offers tons of GRANITE countertops & cabinets with PANTRY & stainless appliances (REFRIGERATOR conveys). A secluded primary suite finishes out the 1st floor. Enjoy 3 BR & BONUS room (can be a 5th BR) on the 2nd level. NO carpet in the house (except bonus). Outside enjoy SALTWATER POOL, deck and covered patio.
Zillow last checked: 8 hours ago
Listing updated: February 04, 2025 at 07:03am
Listed by:
Brian May 256-497-6780,
Engel & Volkers Huntsville
Bought with:
Clay Hernandez, 157864
RE/MAX Today
Source: ValleyMLS,MLS#: 21877710
Facts & features
Interior
Bedrooms & bathrooms
- Bedrooms: 4
- Bathrooms: 3
- Full bathrooms: 2
- 1/2 bathrooms: 1
Primary bedroom
- Features: 9’ Ceiling, Ceiling Fan(s), Crown Molding, Smooth Ceiling
- Level: First
- Area: 266
- Dimensions: 19 x 14
Bedroom 2
- Features: Ceiling Fan(s), Crown Molding, Smooth Ceiling, Wood Floor
- Level: Second
- Area: 187
- Dimensions: 17 x 11
Bedroom 3
- Features: Crown Molding, Smooth Ceiling, Wood Floor
- Level: Second
- Area: 192
- Dimensions: 16 x 12
Bedroom 4
- Features: Ceiling Fan(s), Crown Molding, Smooth Ceiling, Wood Floor
- Level: Second
- Area: 192
- Dimensions: 16 x 12
Bathroom 1
- Features: 9’ Ceiling, Crown Molding, Granite Counters, Smooth Ceiling, Wood Floor
- Level: First
- Area: 25
- Dimensions: 5 x 5
Bathroom 2
- Features: 9’ Ceiling, Double Vanity, Granite Counters, Smooth Ceiling, Tile, Walk-In Closet(s)
- Level: First
- Area: 108
- Dimensions: 12 x 9
Bathroom 3
- Features: Double Vanity, Granite Counters, Smooth Ceiling, Tile
- Level: Second
- Area: 100
- Dimensions: 10 x 10
Dining room
- Features: 9’ Ceiling, Chair Rail, Crown Molding, Smooth Ceiling, Wood Floor
- Level: First
- Area: 180
- Dimensions: 15 x 12
Family room
- Features: 9’ Ceiling, Ceiling Fan(s), Chair Rail, Crown Molding, Fireplace, Smooth Ceiling, Wood Floor
- Level: First
- Area: 323
- Dimensions: 17 x 19
Kitchen
- Features: 9’ Ceiling, Crown Molding, Eat-in Kitchen, Granite Counters, Kitchen Island, Pantry, Smooth Ceiling, Wood Floor
- Level: First
- Area: 176
- Dimensions: 16 x 11
Living room
- Features: 9’ Ceiling, Crown Molding, Smooth Ceiling, Wood Floor
- Level: First
- Area: 168
- Dimensions: 14 x 12
Bonus room
- Features: Carpet, Ceiling Fan(s), Smooth Ceiling
- Level: Second
- Area: 319
- Dimensions: 29 x 11
Laundry room
- Features: 9’ Ceiling, Smooth Ceiling, Tile
- Level: First
- Area: 60
- Dimensions: 10 x 6
Heating
- Central 2
Cooling
- Central 2
Appliances
- Included: Dishwasher, Microwave, Range
Features
- Open Floorplan
- Basement: Crawl Space
- Number of fireplaces: 1
- Fireplace features: Gas Log, One
Interior area
- Total interior livable area: 2,919 sqft
Property
Parking
- Parking features: Driveway-Concrete, Garage-Attached, Garage Door Opener, Garage Faces Side, Garage-Two Car
Features
- Levels: Two
- Stories: 2
- Exterior features: Curb/Gutters, Sidewalk
- Has private pool: Yes
- Pool features: Salt Water
Lot
- Size: 0.36 Acres
Details
- Parcel number: 1509311002093.000
Construction
Type & style
- Home type: SingleFamily
- Architectural style: Traditional
- Property subtype: Single Family Residence
Condition
- New construction: No
- Year built: 2000
Utilities & green energy
- Sewer: Public Sewer
- Water: Public
Community & neighborhood
Community
- Community features: Curbs
Location
- Region: Madison
- Subdivision: Lexington
Price history
| Date | Event | Price |
|---|---|---|
| 2/3/2025 | Sold | $472,500-0.5%$162/sqft |
Source: | ||
| 2/3/2025 | Pending sale | $475,000$163/sqft |
Source: | ||
| 1/6/2025 | Contingent | $475,000$163/sqft |
Source: | ||
| 12/26/2024 | Listed for sale | $475,000+1.1%$163/sqft |
Source: | ||
| 9/11/2023 | Sold | $470,000-2.1%$161/sqft |
Source: | ||
Public tax history
| Year | Property taxes | Tax assessment |
|---|---|---|
| 2025 | -- | $49,380 +3.1% |
| 2024 | $3,339 +27.5% | $47,900 +25.3% |
| 2023 | $2,618 +14% | $38,220 +13.8% |
Find assessor info on the county website
Neighborhood: 35758
Nearby schools
GreatSchools rating
- 10/10Columbia Elementary SchoolGrades: PK-5Distance: 0.5 mi
- 10/10Liberty Middle SchoolGrades: 6-8Distance: 0.6 mi
- 8/10James Clemens High SchoolGrades: 9-12Distance: 2.6 mi
Schools provided by the listing agent
- Elementary: Columbia Elementary
- Middle: Liberty
- High: Jamesclemens
Source: ValleyMLS. This data may not be complete. We recommend contacting the local school district to confirm school assignments for this home.

Get pre-qualified for a loan
At Zillow Home Loans, we can pre-qualify you in as little as 5 minutes with no impact to your credit score.An equal housing lender. NMLS #10287.
Sell for more on Zillow
Get a free Zillow Showcase℠ listing and you could sell for .
$469,500
2% more+ $9,390
With Zillow Showcase(estimated)
$478,890
