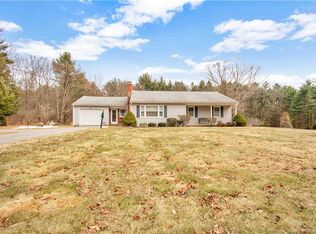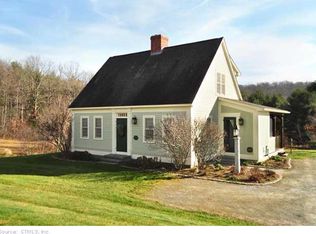One of a kind custom cape on the best lot in town! Spotless condition is an understatement! This home boasts a spacious open first floor plan and a large first floor master bedroom suite. Gleaming hardwood floors,marble counters, a fireplace in the living room and a pellet stove in the dining room, sliders to brand new deck, a pantry are just a few of the amenities that greet you when you enter this home. There is a half bath on main floor that is separated from laundry room with a pocket door. Upstairs you will find two additional bedrooms, a bright sunny loft area ideal for an office or library, and a finished family room or possible extra bedroom, this room is heated by portable space heater. Outside is a most perfect yard that is open and flat and protected by timeless stone walls. Beautiful Maple trees give you shade in the summer and syrup in the winter. Brand new deck, stone patio and a couple fire pits for those bonfire nights. High ceiling in basement gives potential for additional living space. There is an enclosed space that acts as an attached shed and is ideal for storage for motorcycle,kayaks or yard equipment. Home is close to Kealy Park. One look at this home and you will fall in love!
This property is off market, which means it's not currently listed for sale or rent on Zillow. This may be different from what's available on other websites or public sources.


