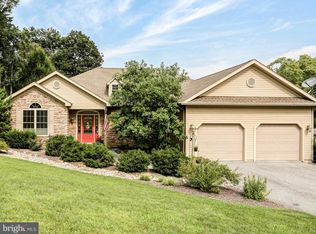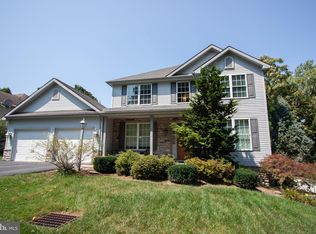Sold for $398,000
$398,000
187 Highland Rd, York, PA 17403
3beds
2,889sqft
Single Family Residence
Built in 1930
0.28 Acres Lot
$454,900 Zestimate®
$138/sqft
$2,458 Estimated rent
Home value
$454,900
$432,000 - $478,000
$2,458/mo
Zestimate® history
Loading...
Owner options
Explore your selling options
What's special
Welcome home! Welcome to lovely Strathcona Hills in Spring GardenTownship, York Suburban Schools. This Stone home offers a traditional look with large rooms for entertaining and family life. There is a formal foyer with 3 closets and a 1/2 bath done in Venetian plaster wall paint. Large dining room with plenty of room for large parties. The kitchen is galley style with beautiful white cabinetry and cherry countertops. There is a separate breakfast room or use your imagination and make it something that fits your lifestyle. This room has a stairway to another finished room in the basement. The formal living room leads to a cozy den with a gas fireplace and a large window overlooking the beautiful backyard. There is a spacious deck for entertaining. Upstairs there are large bedrooms with hardwood floors, an ensuite with a bathroom, and plenty of closets. You are sure to be pleased with the space. There is a laundry shoot from the 2nd floor to the basement laundry facilities. The whole house is encompassed in a stone Georgian-style home in an eclectic neighborhood close to everything. Nightlife, Arts, Great dinners, Theaters, All the wonderful things fun and exciting in York County.
Zillow last checked: 8 hours ago
Listing updated: February 17, 2023 at 04:33am
Listed by:
Tracy Wandress 717-487-2537,
House Broker Realty LLC
Bought with:
NON MEMBER, 0225194075
Non Subscribing Office
Source: Bright MLS,MLS#: PAYK2033502
Facts & features
Interior
Bedrooms & bathrooms
- Bedrooms: 3
- Bathrooms: 3
- Full bathrooms: 2
- 1/2 bathrooms: 1
- Main level bathrooms: 1
Basement
- Area: 0
Heating
- Baseboard, Natural Gas
Cooling
- Central Air, Electric
Appliances
- Included: Microwave, Built-In Range, Cooktop, Dishwasher, Dryer, Double Oven, Oven, Refrigerator, Washer, Electric Water Heater
- Laundry: In Basement, Laundry Chute, Laundry Room
Features
- Breakfast Area, Family Room Off Kitchen, Floor Plan - Traditional, Walk-In Closet(s), Ceiling Fan(s), Formal/Separate Dining Room, Kitchen - Efficiency, Pantry, Recessed Lighting, Upgraded Countertops
- Flooring: Carpet, Wood
- Windows: Double Hung, Bay/Bow, Window Treatments
- Basement: Partial
- Number of fireplaces: 1
- Fireplace features: Gas/Propane
Interior area
- Total structure area: 2,889
- Total interior livable area: 2,889 sqft
- Finished area above ground: 2,889
- Finished area below ground: 0
Property
Parking
- Total spaces: 1
- Parking features: Garage Faces Front, Oversized, Attached
- Attached garage spaces: 1
Accessibility
- Accessibility features: None
Features
- Levels: Two
- Stories: 2
- Exterior features: Lighting
- Pool features: None
- Has view: Yes
- View description: Garden
Lot
- Size: 0.28 Acres
- Features: Suburban
Details
- Additional structures: Above Grade, Below Grade
- Parcel number: 480002200080000000
- Zoning: RESIDENTIAL
- Special conditions: Standard
Construction
Type & style
- Home type: SingleFamily
- Architectural style: Colonial
- Property subtype: Single Family Residence
Materials
- Brick
- Foundation: Block
Condition
- Excellent
- New construction: No
- Year built: 1930
Utilities & green energy
- Sewer: Septic Exists
- Water: Public
- Utilities for property: Cable Available, Sewer Available, Natural Gas Available
Community & neighborhood
Security
- Security features: Security System
Location
- Region: York
- Subdivision: Strathcona Hills
- Municipality: SPRING GARDEN TWP
Other
Other facts
- Listing agreement: Exclusive Right To Sell
- Listing terms: Cash,Conventional,VA Loan
- Ownership: Fee Simple
Price history
| Date | Event | Price |
|---|---|---|
| 2/17/2023 | Sold | $398,000-4.1%$138/sqft |
Source: | ||
| 1/12/2023 | Pending sale | $415,000$144/sqft |
Source: | ||
| 1/9/2023 | Price change | $415,000-2.4%$144/sqft |
Source: | ||
| 12/9/2022 | Listed for sale | $425,000+57.4%$147/sqft |
Source: | ||
| 11/17/2003 | Sold | $270,000$93/sqft |
Source: Public Record Report a problem | ||
Public tax history
| Year | Property taxes | Tax assessment |
|---|---|---|
| 2025 | $9,592 +2.4% | $253,340 |
| 2024 | $9,364 +1.4% | $253,340 |
| 2023 | $9,237 +9.1% | $253,340 |
Find assessor info on the county website
Neighborhood: 17403
Nearby schools
GreatSchools rating
- NAValley View CenterGrades: K-2Distance: 0.9 mi
- 6/10York Suburban Middle SchoolGrades: 6-8Distance: 2.5 mi
- 8/10York Suburban Senior High SchoolGrades: 9-12Distance: 1 mi
Schools provided by the listing agent
- District: York Suburban
Source: Bright MLS. This data may not be complete. We recommend contacting the local school district to confirm school assignments for this home.
Get pre-qualified for a loan
At Zillow Home Loans, we can pre-qualify you in as little as 5 minutes with no impact to your credit score.An equal housing lender. NMLS #10287.
Sell for more on Zillow
Get a Zillow Showcase℠ listing at no additional cost and you could sell for .
$454,900
2% more+$9,098
With Zillow Showcase(estimated)$463,998

