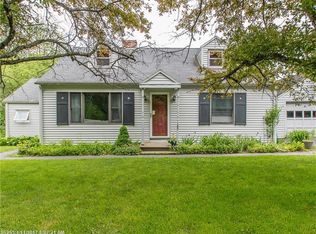Closed
$339,000
187 High Street, Bath, ME 04530
2beds
864sqft
Single Family Residence
Built in 1984
0.33 Acres Lot
$342,200 Zestimate®
$392/sqft
$2,013 Estimated rent
Home value
$342,200
Estimated sales range
Not available
$2,013/mo
Zestimate® history
Loading...
Owner options
Explore your selling options
What's special
This charming 2-bedroom 1 bath home offers open, airy living and comfort year-round. Cozy up to the brick fireplace with woodstove insert in the winter months.
Enjoy the new bright flooring and fresh paint throughout.
Take advantage of your full walkout basement offering substantial space to finish and expand your living area.
Relax and entertain on the large back deck overlooking serene setting. The whole house generator ensures the comfort of always knowing you have power at all times.
Just down the street is Lilly Pond Community Forest with 3 miles of hiking and biking trails in a unique environment.
Not far from the beautiful Popham Beach, farmer's markets and the oh so charming downtown Bath with restaurants, shopping and more.
Zillow last checked: 8 hours ago
Listing updated: September 18, 2025 at 10:03am
Listed by:
Regency Realty Group
Bought with:
Keller Williams Realty
Source: Maine Listings,MLS#: 1633818
Facts & features
Interior
Bedrooms & bathrooms
- Bedrooms: 2
- Bathrooms: 1
- Full bathrooms: 1
Bedroom 1
- Features: Closet
- Level: First
Bedroom 2
- Features: Closet
- Level: First
Kitchen
- Features: Eat-in Kitchen
- Level: First
Living room
- Features: Wood Burning Fireplace
- Level: First
Heating
- Baseboard, Hot Water, Wood Stove
Cooling
- None
Appliances
- Included: Dishwasher, Microwave, Electric Range, Refrigerator
Features
- 1st Floor Bedroom, Bathtub, One-Floor Living, Shower
- Flooring: Laminate
- Basement: Interior Entry,Daylight,Full,Unfinished
- Number of fireplaces: 1
Interior area
- Total structure area: 864
- Total interior livable area: 864 sqft
- Finished area above ground: 864
- Finished area below ground: 0
Property
Parking
- Parking features: Paved, 5 - 10 Spaces, On Site, Off Street
Accessibility
- Accessibility features: Level Entry
Features
- Patio & porch: Deck
- Has view: Yes
- View description: Trees/Woods
Lot
- Size: 0.33 Acres
- Features: Near Shopping, Near Town, Neighborhood, Open Lot, Landscaped, Wooded
Details
- Additional structures: Shed(s)
- Parcel number: BTTHM37L005001
- Zoning: R2
- Other equipment: Generator
Construction
Type & style
- Home type: SingleFamily
- Architectural style: Ranch
- Property subtype: Single Family Residence
Materials
- Wood Frame, Vinyl Siding
- Roof: Pitched,Shingle
Condition
- Year built: 1984
Utilities & green energy
- Electric: Circuit Breakers, Generator Hookup
- Sewer: Public Sewer
- Water: Public
- Utilities for property: Utilities On
Community & neighborhood
Location
- Region: Bath
Other
Other facts
- Road surface type: Paved
Price history
| Date | Event | Price |
|---|---|---|
| 9/16/2025 | Sold | $339,000$392/sqft |
Source: | ||
| 8/16/2025 | Pending sale | $339,000$392/sqft |
Source: | ||
| 8/11/2025 | Listed for sale | $339,000+12.6%$392/sqft |
Source: | ||
| 12/1/2023 | Sold | $301,000+9.5%$348/sqft |
Source: | ||
| 11/3/2023 | Pending sale | $275,000$318/sqft |
Source: | ||
Public tax history
| Year | Property taxes | Tax assessment |
|---|---|---|
| 2024 | $4,118 +16.4% | $249,600 +19.3% |
| 2023 | $3,537 +2.2% | $209,300 +23.4% |
| 2022 | $3,460 +0.5% | $169,600 |
Find assessor info on the county website
Neighborhood: 04530
Nearby schools
GreatSchools rating
- 4/10Fisher-Mitchell SchoolGrades: 3-5Distance: 0.9 mi
- 5/10Bath Middle SchoolGrades: 6-8Distance: 1.9 mi
- 7/10Morse High SchoolGrades: 9-12Distance: 1.8 mi
Get pre-qualified for a loan
At Zillow Home Loans, we can pre-qualify you in as little as 5 minutes with no impact to your credit score.An equal housing lender. NMLS #10287.
Sell with ease on Zillow
Get a Zillow Showcase℠ listing at no additional cost and you could sell for —faster.
$342,200
2% more+$6,844
With Zillow Showcase(estimated)$349,044
