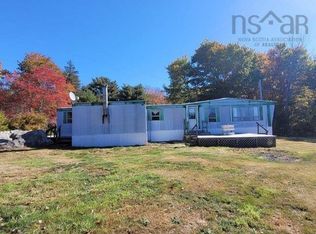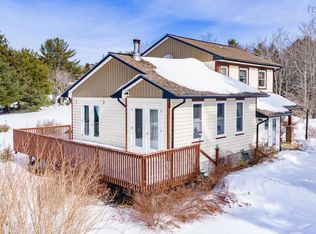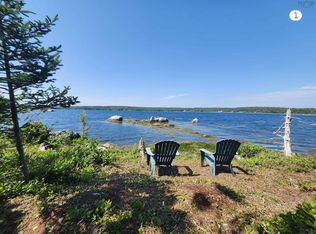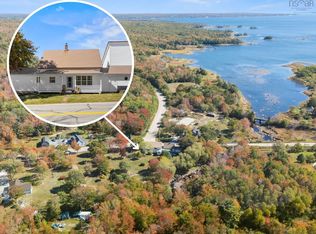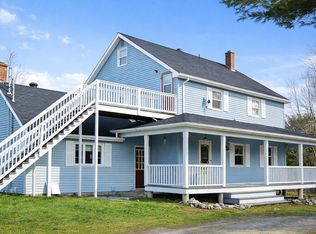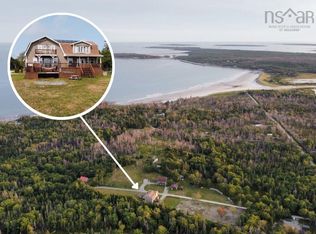187 Hartz Point Rd, Shelburne, NS B0T 1W0
What's special
- 127 days |
- 294 |
- 28 |
Zillow last checked: 8 hours ago
Listing updated: October 24, 2025 at 05:46am
Celina Archambault,
Royal Lepage Atlantic (Mahone Bay) Brokerage
Facts & features
Interior
Bedrooms & bathrooms
- Bedrooms: 4
- Bathrooms: 2
- Full bathrooms: 2
- Main level bathrooms: 1
- Main level bedrooms: 2
Bedroom
- Level: Main
- Area: 238
- Dimensions: 19.83 x 12
Bedroom 1
- Level: Main
- Area: 238
- Dimensions: 19.83 x 12
Bathroom
- Level: Main
- Area: 66.75
- Dimensions: 9 x 7.42
Bathroom 1
- Level: Second
- Area: 85.5
- Dimensions: 13.5 x 6.33
Dining room
- Level: Main
- Area: 229.76
- Dimensions: 19.42 x 11.83
Family room
- Level: Main
- Area: 213.58
- Dimensions: 19.42 x 11
Kitchen
- Level: Main
- Area: 187.69
- Dimensions: 9.67 x 19.42
Living room
- Level: Main
- Area: 441
- Dimensions: 14 x 31.5
Heating
- Baseboard, Furnace, Heat Pump, Hot Water
Appliances
- Included: Glass Cooktop, Oven, Electric Oven, Dishwasher, Dryer, Dryer - Electric, Washer, Water Softener
Features
- Ensuite Bath, High Speed Internet
- Flooring: Carpet, Ceramic Tile, Laminate, Linoleum, Tile, Vinyl
- Basement: Partial,Unfinished
Interior area
- Total structure area: 3,024
- Total interior livable area: 3,024 sqft
- Finished area above ground: 3,024
Video & virtual tour
Property
Parking
- Total spaces: 2
- Parking features: Attached, Double, Wired, Dirt, Parking Spaces(s), Paved
- Attached garage spaces: 2
- Details: Parking Details(Lots Of Parking.), Garage Details(Garage Is 28' X 32', Attached, Double, Wired)
Features
- Patio & porch: Deck
- Exterior features: Balcony
- Has view: Yes
- View description: Ocean
- Has water view: Yes
- Water view: Ocean
- Waterfront features: Stream/Pond
Lot
- Size: 5.4 Acres
- Features: Hardwood Bush, Partial Landscaped, Ravine, Rolling Slope, Softwood Bush, 3 to 9.99 Acres
Details
- Additional structures: Barn(s)
- Parcel number: 80094048
- Zoning: Residential
- Other equipment: No Rental Equipment
Construction
Type & style
- Home type: SingleFamily
- Architectural style: Other
- Property subtype: Single Family Residence
Materials
- Vinyl Siding, Wood Siding
- Roof: Metal
Condition
- New construction: No
- Year built: 1994
Utilities & green energy
- Gas: Oil
- Sewer: Septic Tank
- Water: Dug
- Utilities for property: Electricity Connected, Phone Connected
Community & HOA
Community
- Features: Golf, Park, Playground, School Bus Service, Shopping, Marina, Place of Worship, Beach
Location
- Region: Shelburne
Financial & listing details
- Price per square foot: C$155/sqft
- Price range: C$469K - C$469K
- Date on market: 10/23/2025
- Ownership: Freehold
- Electric utility on property: Yes
(902) 874-2879
By pressing Contact Agent, you agree that the real estate professional identified above may call/text you about your search, which may involve use of automated means and pre-recorded/artificial voices. You don't need to consent as a condition of buying any property, goods, or services. Message/data rates may apply. You also agree to our Terms of Use. Zillow does not endorse any real estate professionals. We may share information about your recent and future site activity with your agent to help them understand what you're looking for in a home.
Price history
Price history
| Date | Event | Price |
|---|---|---|
| 10/23/2025 | Listed for sale | C$469,000-18.4%C$155/sqft |
Source: | ||
| 1/14/2021 | Listing removed | -- |
Source: NSAR Report a problem | ||
| 1/12/2021 | Listed for sale | C$575,000C$190/sqft |
Source: Royal LePage Atlantic #202024546 Report a problem | ||
Public tax history
Public tax history
Tax history is unavailable.Climate risks
Neighborhood: B0T
Nearby schools
GreatSchools rating
No schools nearby
We couldn't find any schools near this home.
Schools provided by the listing agent
- Elementary: Hillcrest Academy
- Middle: Shelburne Regional High School
- High: Shelburne Regional High School
Source: NSAR. This data may not be complete. We recommend contacting the local school district to confirm school assignments for this home.
