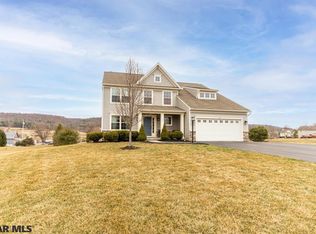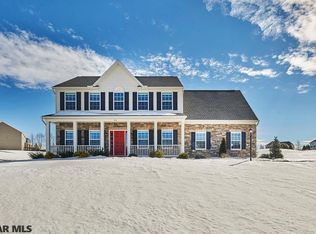Sold for $602,100 on 05/28/25
$602,100
187 Harness Downs Rd, Port Matilda, PA 16870
4beds
2,718sqft
Single Family Residence
Built in 2010
0.87 Acres Lot
$616,200 Zestimate®
$222/sqft
$3,254 Estimated rent
Home value
$616,200
$555,000 - $684,000
$3,254/mo
Zestimate® history
Loading...
Owner options
Explore your selling options
What's special
Pristine and spacious, this beautiful two-story home sits on a stunning 0.87-acre lot backing to neighborhood green space, offering privacy and peaceful views in the tranquil setting of the Trotter Farms development in the State College School District. Enjoy quiet mornings on the charming wrap-around front porch and serene evenings on the back stone patio with breathtaking sunset and mountain ridge views. Nature lovers will also appreciate the sustainability features of this unique home. This environmentally friendly GREEN home includes Energy Star-rated appliances, low-E glass windows, and a south-facing orientation that maximizes natural light and energy efficiency throughout the year. Inside, you'll find a welcoming two-story foyer, gleaming hardwood floors and a freshly painted interior. The main level features a spacious living room and formal dining room, perfect for entertaining. The large eat-in kitchen boasts maple cabinetry, granite countertops, glass tile backsplash, under-cabinet lighting and new stainless steel Energy Star appliances. The adjacent family room includes brand-new luxury vinyl plank flooring. A front office, powder room, and oversized 2-car garage complete the main floor. Upstairs, the light-filled owner's suite offers new LVP flooring, a sitting area, large walk-in closet, and a luxurious ensuite bath with dual cherry vanities, tiled floors, a jetted tub and separate shower. Three additional bedrooms (two with new carpet), a full tiled bath, and a convenient laundry closet complete the upper level. The full unfinished basement features an egress window and bathroom rough-ins, ready to be finished into additional living space, a 5th bedroom, home gym, a second office- you choose! Outside, appreciate the mature trees, beautiful landscaping, and expansive lawn, along with access to neighborhood walking trails, a park, and nearby state game lands for year-round recreation. Just minutes from North End shopping, restaurants, schools, and medical facilities, and under 15 minutes to Penn State and downtown State College, this move-in ready home blends efficiency, privacy, and convenience in a serene countryside setting.
Zillow last checked: 10 hours ago
Listing updated: May 28, 2025 at 09:41am
Listed by:
Larry Walker 814-404-6800,
Kissinger, Bigatel & Brower
Bought with:
Lindsey Byers, RS350338
Kissinger, Bigatel & Brower
Source: Bright MLS,MLS#: PACE2514334
Facts & features
Interior
Bedrooms & bathrooms
- Bedrooms: 4
- Bathrooms: 3
- Full bathrooms: 2
- 1/2 bathrooms: 1
- Main level bathrooms: 1
Primary bedroom
- Features: Flooring - Luxury Vinyl Plank
- Level: Upper
- Area: 140 Square Feet
- Dimensions: 14 x 10
Other
- Features: Flooring - Luxury Vinyl Plank
- Level: Upper
- Area: 132 Square Feet
- Dimensions: 12 x 11
Other
- Features: Flooring - Carpet
- Level: Upper
- Area: 144 Square Feet
- Dimensions: 12 x 12
Other
- Features: Flooring - Carpet
- Level: Upper
- Area: 168 Square Feet
- Dimensions: 14 x 12
Primary bathroom
- Features: Flooring - Ceramic Tile, Double Sink, Bathroom - Jetted Tub
- Level: Upper
- Area: 140 Square Feet
- Dimensions: 14 x 10
Dining room
- Features: Flooring - HardWood
- Level: Main
- Area: 144 Square Feet
- Dimensions: 12 x 12
Family room
- Features: Flooring - Luxury Vinyl Plank
- Level: Main
- Area: 252 Square Feet
- Dimensions: 21 x 12
Foyer
- Features: Flooring - HardWood, Cathedral/Vaulted Ceiling
- Level: Main
- Area: 110 Square Feet
- Dimensions: 11 x 10
Other
- Features: Bathroom - Tub Shower, Flooring - Ceramic Tile
- Level: Upper
- Area: 99 Square Feet
- Dimensions: 11 x 9
Half bath
- Features: Flooring - HardWood
- Level: Main
- Area: 21 Square Feet
- Dimensions: 7 x 3
Kitchen
- Features: Flooring - HardWood, Granite Counters, Dining Area
- Level: Main
- Area: 252 Square Feet
- Dimensions: 21 x 12
Living room
- Features: Flooring - HardWood
- Level: Main
- Area: 168 Square Feet
- Dimensions: 14 x 12
Study
- Features: Flooring - Carpet
- Level: Main
- Area: 70 Square Feet
- Dimensions: 10 x 7
Heating
- Heat Pump, Electric
Cooling
- Central Air, Electric
Appliances
- Included: Microwave, ENERGY STAR Qualified Washer, ENERGY STAR Qualified Dishwasher, ENERGY STAR Qualified Refrigerator, Exhaust Fan, Oven/Range - Electric, Stainless Steel Appliance(s), Water Heater, Electric Water Heater
- Laundry: Upper Level
Features
- Bathroom - Tub Shower, Family Room Off Kitchen, Flat, Eat-in Kitchen, Primary Bath(s), Recessed Lighting, Walk-In Closet(s)
- Flooring: Carpet, Ceramic Tile, Hardwood, Luxury Vinyl, Wood
- Doors: ENERGY STAR Qualified Doors
- Windows: ENERGY STAR Qualified Windows, Low Emissivity Windows
- Basement: Full,Rough Bath Plumb,Unfinished
- Has fireplace: No
Interior area
- Total structure area: 4,000
- Total interior livable area: 2,718 sqft
- Finished area above ground: 2,718
Property
Parking
- Total spaces: 2
- Parking features: Garage Faces Front, Driveway, Attached
- Attached garage spaces: 2
- Has uncovered spaces: Yes
- Details: Garage Sqft: 440
Accessibility
- Accessibility features: None
Features
- Levels: Two
- Stories: 2
- Patio & porch: Patio, Porch, Wrap Around
- Exterior features: Extensive Hardscape, Lighting, Rain Gutters
- Pool features: None
- Has spa: Yes
- Spa features: Bath
- Has view: Yes
- View description: Mountain(s), Pasture
Lot
- Size: 0.87 Acres
- Features: Backs - Open Common Area, Landscaped
Details
- Additional structures: Above Grade, Below Grade
- Parcel number: 17001,009Q,0000
- Zoning: R1
- Special conditions: Standard
Construction
Type & style
- Home type: SingleFamily
- Architectural style: Traditional
- Property subtype: Single Family Residence
Materials
- Vinyl Siding, Concrete, Low VOC Products/Finishes, Rough-In Plumbing
- Foundation: Passive Radon Mitigation
- Roof: Shingle
Condition
- New construction: No
- Year built: 2010
Details
- Builder name: Fine Line Homes
Utilities & green energy
- Electric: 200+ Amp Service
- Sewer: On Site Septic
- Water: Public
- Utilities for property: Broadband, Cable
Community & neighborhood
Security
- Security features: Smoke Detector(s)
Location
- Region: Port Matilda
- Subdivision: Trotter Farms
- Municipality: HALFMOON TWP
Other
Other facts
- Listing agreement: Exclusive Right To Sell
- Listing terms: Cash,Conventional
- Ownership: Fee Simple
- Road surface type: Paved
Price history
| Date | Event | Price |
|---|---|---|
| 5/28/2025 | Sold | $602,100+1.2%$222/sqft |
Source: | ||
| 4/28/2025 | Pending sale | $594,900$219/sqft |
Source: | ||
| 4/25/2025 | Listed for sale | $594,900+2.6%$219/sqft |
Source: | ||
| 8/25/2024 | Listing removed | -- |
Source: | ||
| 5/31/2024 | Listed for sale | $579,900+866.5%$213/sqft |
Source: | ||
Public tax history
| Year | Property taxes | Tax assessment |
|---|---|---|
| 2024 | $6,411 +2% | $96,940 |
| 2023 | $6,283 +4% | $96,940 |
| 2022 | $6,039 | $96,940 |
Find assessor info on the county website
Neighborhood: Stormstown
Nearby schools
GreatSchools rating
- 7/10Gray's Woods El SchoolGrades: K-5Distance: 2.3 mi
- 8/10Park Forest Middle SchoolGrades: 6-8Distance: 4.2 mi
- 9/10State College Area High SchoolGrades: 8-12Distance: 7.7 mi
Schools provided by the listing agent
- District: State College Area
Source: Bright MLS. This data may not be complete. We recommend contacting the local school district to confirm school assignments for this home.

Get pre-qualified for a loan
At Zillow Home Loans, we can pre-qualify you in as little as 5 minutes with no impact to your credit score.An equal housing lender. NMLS #10287.

