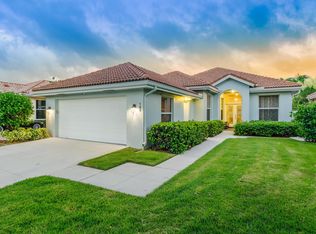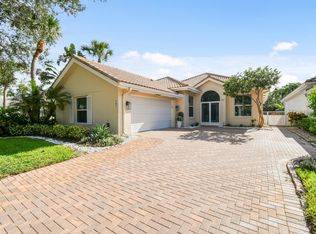Sold for $775,000
$775,000
187 Hampton Circle, Jupiter, FL 33458
3beds
1,975sqft
Single Family Residence
Built in 1988
-- sqft lot
$769,400 Zestimate®
$392/sqft
$4,066 Estimated rent
Home value
$769,400
$692,000 - $854,000
$4,066/mo
Zestimate® history
Loading...
Owner options
Explore your selling options
What's special
Beautifully updated and impeccably maintained CBS home on one of the largest lots in the Hamptons! Enjoy a spacious, private, and landscaped backyard. Features include full impact windows, 8-ft impact doors, and an impact garage door for safety and efficiency. The upgraded kitchen offers full-height cabinets, soft-close pull-out shelving, wine rack, granite counters, and premium Jenn-Air appliances. Bright open layout connects kitchen, living, and Florida room. Bathrooms are tastefully renovated. Recent upgrades include a 3-year-old AC, hybrid water heater, LG washer/dryer, and PEX piping for peace of mind. Oversized driveway fits 4+ vehicles. This move-in ready home offers style, durability, and a prime location.
Zillow last checked: 8 hours ago
Listing updated: December 01, 2025 at 05:00am
Listed by:
Susan Stamos 561-371-8568,
My Florida Realty, LLC,
Rebekah Stamos 561-427-3416,
My Florida Realty, LLC
Bought with:
Tara Pressley
Jason Mitchell Real Estate Flo
Source: BeachesMLS,MLS#: RX-11099760 Originating MLS: Beaches MLS
Originating MLS: Beaches MLS
Facts & features
Interior
Bedrooms & bathrooms
- Bedrooms: 3
- Bathrooms: 2
- Full bathrooms: 2
Primary bedroom
- Level: M
- Area: 238 Square Feet
- Dimensions: 17 x 14
Bedroom 2
- Level: M
- Area: 120 Square Feet
- Dimensions: 12 x 10
Bedroom 3
- Level: M
- Area: 132 Square Feet
- Dimensions: 12 x 11
Dining room
- Level: M
- Area: 99 Square Feet
- Dimensions: 11 x 9
Family room
- Level: M
- Area: 252 Square Feet
- Dimensions: 21 x 12
Kitchen
- Level: M
- Area: 168 Square Feet
- Dimensions: 21 x 8
Living room
- Level: M
- Area: 342 Square Feet
- Dimensions: 19 x 18
Heating
- Central
Cooling
- Central Air
Appliances
- Included: Dishwasher, Dryer, Microwave, Electric Range, Refrigerator, Wall Oven, Washer, Electric Water Heater
- Laundry: Sink, Inside
Features
- Bar, Entry Lvl Lvng Area, Entrance Foyer, Pantry, Split Bedroom, Volume Ceiling, Walk-In Closet(s), Central Vacuum
- Flooring: Tile, Wood
- Windows: Blinds, Impact Glass, Plantation Shutters, Impact Glass (Complete), Skylight(s)
Interior area
- Total structure area: 2,449
- Total interior livable area: 1,975 sqft
Property
Parking
- Total spaces: 2
- Parking features: 2+ Spaces, Driveway, Garage - Attached, Auto Garage Open, Commercial Vehicles Prohibited
- Attached garage spaces: 2
- Has uncovered spaces: Yes
Features
- Stories: 1
- Patio & porch: Covered Patio, Open Patio
- Exterior features: Auto Sprinkler, Awning(s), Room for Pool
- Fencing: Fenced
- Waterfront features: None
Details
- Parcel number: 30424111150002210
- Zoning: R2
Construction
Type & style
- Home type: SingleFamily
- Property subtype: Single Family Residence
Materials
- CBS
- Roof: Concrete
Condition
- Resale
- New construction: No
- Year built: 1988
Utilities & green energy
- Sewer: Public Sewer
- Water: Public
- Utilities for property: Cable Connected, Electricity Connected, Underground Utilities
Community & neighborhood
Security
- Security features: Smoke Detector(s)
Community
- Community features: Park, Sidewalks, Street Lights
Location
- Region: Jupiter
- Subdivision: Hamptons At Maplewood
HOA & financial
HOA
- Has HOA: Yes
- HOA fee: $232 monthly
- Services included: Cable TV, Common Areas, Maintenance Grounds, Reserve Funds
Other fees
- Application fee: $150
Other
Other facts
- Listing terms: Cash,Conventional,FHA,VA Loan
Price history
| Date | Event | Price |
|---|---|---|
| 9/26/2025 | Sold | $775,000-0.5%$392/sqft |
Source: | ||
| 9/8/2025 | Pending sale | $779,000$394/sqft |
Source: | ||
| 7/30/2025 | Price change | $779,000-4.9%$394/sqft |
Source: | ||
| 7/3/2025 | Price change | $819,000-3.5%$415/sqft |
Source: | ||
| 6/16/2025 | Listed for sale | $849,000+371.7%$430/sqft |
Source: | ||
Public tax history
| Year | Property taxes | Tax assessment |
|---|---|---|
| 2024 | $3,339 +1.8% | $225,624 +3% |
| 2023 | $3,281 +0.5% | $219,052 +3% |
| 2022 | $3,266 +1.1% | $212,672 +3% |
Find assessor info on the county website
Neighborhood: Hamptons
Nearby schools
GreatSchools rating
- 7/10Jerry Thomas Elementary SchoolGrades: PK-5Distance: 1.2 mi
- 8/10Independence Middle SchoolGrades: 6-8Distance: 1.1 mi
- 7/10Jupiter High SchoolGrades: 9-12Distance: 1.7 mi
Schools provided by the listing agent
- Elementary: Jerry Thomas Elementary School
- Middle: Independence Middle School
- High: Jupiter High School
Source: BeachesMLS. This data may not be complete. We recommend contacting the local school district to confirm school assignments for this home.
Get a cash offer in 3 minutes
Find out how much your home could sell for in as little as 3 minutes with a no-obligation cash offer.
Estimated market value$769,400
Get a cash offer in 3 minutes
Find out how much your home could sell for in as little as 3 minutes with a no-obligation cash offer.
Estimated market value
$769,400

