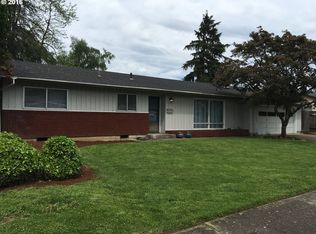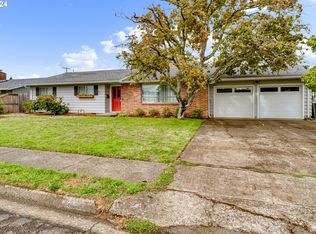Sold
$549,000
187 Greenvale Dr, Springfield, OR 97477
3beds
1,843sqft
Residential, Single Family Residence
Built in 1960
10,018.8 Square Feet Lot
$550,300 Zestimate®
$298/sqft
$2,300 Estimated rent
Home value
$550,300
$501,000 - $605,000
$2,300/mo
Zestimate® history
Loading...
Owner options
Explore your selling options
What's special
You should look! Single level home in nice established Hayden Bridge area. 2 minutes to River Bend! Updated kitchen with AMAZING storage, 29 drawers and 9 pull outs, room for everything! Cook top island w/down draft, lots of counter space, granite counter tops, and non slam cabinets, and recessed lighting. Versatile floor plan to customize for your needs. The dinning/family room offers built in's and fireplace. Great eating nook or office with bay window, crown molding through most of the house, hardwood floors in all bedrooms, one covered in carpet, murphy bed in the third bedroom, Utility room has exterior access, sink, and abundance of additional storage. Both bathrooms have double sinks, one bathtub and one walk in shower. Double car garage has storage through out, a work bench, lots of drawers and cabinets, drop ceiling and pull down stairs for attic storage. Large manicured yard is perfect for entertaining with sprinkler system in front and back. Wide variety of flowers and trees. Brick paver patio with covered and uncovered seating areas. Great variety of trees and flowers. Established landscaping for vibrant color through out the year. Exterior painted in 2022. Taxes are under $4,000, Home comes with a home warranty for the first year.
Zillow last checked: 8 hours ago
Listing updated: September 18, 2024 at 03:39am
Listed by:
Deb Strickland 541-345-8100,
RE/MAX Integrity
Bought with:
Joe Robb, 201226936
Knipe Realty ERA Powered
Source: RMLS (OR),MLS#: 24491793
Facts & features
Interior
Bedrooms & bathrooms
- Bedrooms: 3
- Bathrooms: 2
- Full bathrooms: 2
- Main level bathrooms: 2
Primary bedroom
- Features: Bathroom, Closet Organizer, Hardwood Floors, Double Sinks, Walkin Shower
- Level: Main
- Area: 196
- Dimensions: 14 x 14
Bedroom 2
- Features: Closet Organizer, Hardwood Floors
- Level: Main
- Area: 195
- Dimensions: 13 x 15
Bedroom 3
- Features: Builtin Features, Closet Organizer, Double Closet
- Level: Main
- Area: 156
- Dimensions: 12 x 13
Dining room
- Features: Bay Window
- Level: Main
- Area: 126
- Dimensions: 9 x 14
Family room
- Features: Builtin Features, Fireplace, French Doors, Laminate Flooring
- Level: Main
- Area: 308
- Dimensions: 14 x 22
Kitchen
- Features: Bay Window, Builtin Features, Cook Island, Dishwasher, Disposal, Eat Bar, Family Room Kitchen Combo, Pantry, Builtin Oven, Free Standing Refrigerator, Granite, Laminate Flooring
- Level: Main
- Area: 154
- Width: 14
Living room
- Features: Wallto Wall Carpet
- Level: Main
- Area: 308
- Dimensions: 14 x 22
Heating
- Forced Air, Fireplace(s)
Cooling
- Central Air
Appliances
- Included: Appliance Garage, Built In Oven, Cooktop, Dishwasher, Disposal, Down Draft, Free-Standing Refrigerator, Electric Water Heater
- Laundry: Laundry Room
Features
- Granite, High Speed Internet, Wainscoting, Built-in Features, Sink, Closet Organizer, Double Closet, Cook Island, Eat Bar, Family Room Kitchen Combo, Pantry, Bathroom, Double Vanity, Walkin Shower, Kitchen Island
- Flooring: Hardwood, Laminate, Wall to Wall Carpet
- Doors: French Doors
- Windows: Double Pane Windows, Bay Window(s)
- Basement: Crawl Space
- Number of fireplaces: 1
- Fireplace features: Wood Burning
Interior area
- Total structure area: 1,843
- Total interior livable area: 1,843 sqft
Property
Parking
- Total spaces: 2
- Parking features: Driveway, Attached
- Attached garage spaces: 2
- Has uncovered spaces: Yes
Accessibility
- Accessibility features: One Level, Walkin Shower, Accessibility
Features
- Levels: One
- Stories: 1
- Patio & porch: Patio
- Exterior features: Yard, Exterior Entry
- Fencing: Fenced
Lot
- Size: 10,018 sqft
- Dimensions: 80 x 123
- Features: Level, Sprinkler, SqFt 10000 to 14999
Details
- Parcel number: 0217214
Construction
Type & style
- Home type: SingleFamily
- Architectural style: Ranch
- Property subtype: Residential, Single Family Residence
Materials
- Board & Batten Siding, Lap Siding
- Foundation: Concrete Perimeter
- Roof: Composition
Condition
- Resale
- New construction: No
- Year built: 1960
Details
- Warranty included: Yes
Utilities & green energy
- Sewer: Septic Tank
- Water: Public
- Utilities for property: Cable Connected
Community & neighborhood
Location
- Region: Springfield
Other
Other facts
- Listing terms: Cash,Conventional
- Road surface type: Paved
Price history
| Date | Event | Price |
|---|---|---|
| 9/17/2024 | Sold | $549,000-0.2%$298/sqft |
Source: | ||
| 8/15/2024 | Pending sale | $549,900$298/sqft |
Source: | ||
| 8/6/2024 | Listed for sale | $549,900+50.7%$298/sqft |
Source: | ||
| 3/21/2019 | Sold | $365,000-2.6%$198/sqft |
Source: | ||
| 2/22/2019 | Pending sale | $374,900$203/sqft |
Source: Palermo Real Estate #18412504 Report a problem | ||
Public tax history
| Year | Property taxes | Tax assessment |
|---|---|---|
| 2025 | $4,164 +1.6% | $227,058 +3% |
| 2024 | $4,096 +4.4% | $220,445 +3% |
| 2023 | $3,922 +3.4% | $214,025 +3% |
Find assessor info on the county website
Neighborhood: 97477
Nearby schools
GreatSchools rating
- 4/10Elizabeth Page Elementary SchoolGrades: K-5Distance: 0.9 mi
- 3/10Hamlin Middle SchoolGrades: 6-8Distance: 0.8 mi
- 4/10Springfield High SchoolGrades: 9-12Distance: 1.2 mi
Schools provided by the listing agent
- Elementary: Page
- Middle: Hamlin
- High: Springfield
Source: RMLS (OR). This data may not be complete. We recommend contacting the local school district to confirm school assignments for this home.
Get pre-qualified for a loan
At Zillow Home Loans, we can pre-qualify you in as little as 5 minutes with no impact to your credit score.An equal housing lender. NMLS #10287.
Sell for more on Zillow
Get a Zillow Showcase℠ listing at no additional cost and you could sell for .
$550,300
2% more+$11,006
With Zillow Showcase(estimated)$561,306

