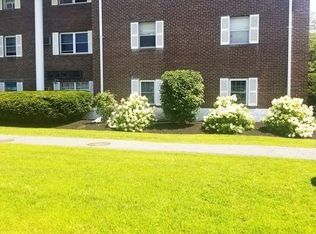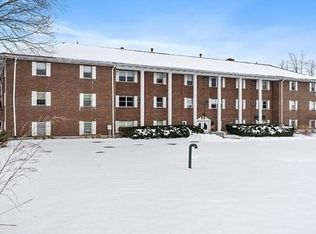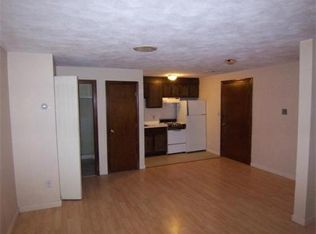Welcome to the Pillar House Manor Condominiums, a well managed, small complex - condo fee includes heat, water and hot water. This warm and inviting 2 bedroom home with its great easy flowing floor plan has been much loved by its present owner. Among the many fabulous features are a spacious living room with crown molding and decorative track lighting that is open to the dining room; an efficiently designed kitchen with ceramic tiled floor and resurfaced cabinetry with beadboard accenting; a renovated full bath with vanity and chair rail with beadboard wainscoting; a recently renovated, spacious master bedroom with recessed lighting and double closet and an additional good size 2nd bedroom with double closet with customized built-ins. Young roof; insulated windows installed. Terrific location - privately sited off Route 2A with wonderful access to shopping, major routes for commuting and the many amenities that Acton has to offer. All of this &, of course, the outstanding Acton/Boxboro School System!
This property is off market, which means it's not currently listed for sale or rent on Zillow. This may be different from what's available on other websites or public sources.


