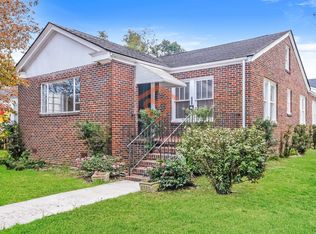Beautiful, light filled, spacious, totally renovated 4 bedroom / 2.5 bathroom house located in the highly sought after Wagener Terrace neighborhood in downtown Charleston just a short walk from the Ashley River, Hampton Park, Rutledge Ave and King St. The house at 187 Gordon street sits on a large corner lot with a nicely landscaped fenced yard, front covered porch and a back patio. An extensive renovation was just completed last year. The house features a spacious open floor plan with lots of windows and light, beautiful hardwood floors throughout, large kitchen with bar overlooking dining room and living room and opening to up to a back patio, stainless steel appliances, granite counter tops, four bedrooms (two downstairs & two upstairs), two full bathrooms and one half bath, a washer and dryer and off-street parking (and plenty of easy street parking as well). If you don't need four bedrooms then one of the downstairs bedrooms can easily be turned into a office/den with double glass doors accessing the living room. Large beautifully landscaped front yard with covered porch and a fenced-in back yard with a new oyster tabby patio for entertaining. The house is available August 1st for a 1 year lease. Seeking mature, responsible tenants who will treat the house well. This house won't last long! Tenant pays all utilities
This property is off market, which means it's not currently listed for sale or rent on Zillow. This may be different from what's available on other websites or public sources.
