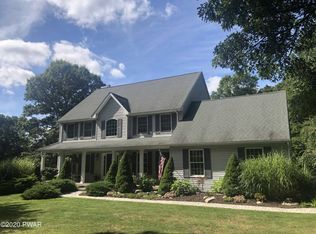Sold for $467,500
$467,500
187 Frenchtown Rd, Milford, PA 18337
3beds
2,292sqft
Single Family Residence
Built in 1993
2.65 Acres Lot
$509,800 Zestimate®
$204/sqft
$3,256 Estimated rent
Home value
$509,800
$444,000 - $586,000
$3,256/mo
Zestimate® history
Loading...
Owner options
Explore your selling options
What's special
No HOA/No Dues! Privately set & recently renovated contemporary home located on 2.65 acres on a quiet township road. This rare find offers 3 bedrooms, 2 1/2 baths including a lovely master suite with WIC and Gorgeous En-Suite Bath. There are two more large bedrooms, and renovated full bathroom upstairs. First Floor features gleaming hardwoods & tile throughout the LR/DR area, bright, beautiful new eat-in-kitchen w/ stainless steel appliances & separate den w/ wood burning fireplace. Convenient first floor laundry room and half bathroom. Look out from the wonderfully rustic 3 season room w/ windows & back deck over the flat and grassy FULLY FENCED backyard. Too much to mention including A/C, 2 car garage, full heated unfinished basement & All Andersen Windows! Private & Secluded but close to Milford!
Zillow last checked: 8 hours ago
Listing updated: September 06, 2024 at 09:22pm
Listed by:
Arlene Quirk, Assoc Broker 570-903-0910,
Keller Williams RE Milford,
Shaun Burger, Assoc Broker 570-517-6654,
Keller Williams RE Milford
Bought with:
Arlene Quirk, Assoc Broker, AB066205
Keller Williams RE Milford
Shaun Burger, Assoc Broker, AB067595
Keller Williams RE Milford
Source: PWAR,MLS#: PW240924
Facts & features
Interior
Bedrooms & bathrooms
- Bedrooms: 3
- Bathrooms: 3
- Full bathrooms: 2
- 1/2 bathrooms: 1
Primary bedroom
- Area: 238
- Dimensions: 17 x 14
Bedroom 2
- Area: 143
- Dimensions: 13 x 11
Bedroom 3
- Area: 143
- Dimensions: 13 x 11
Primary bathroom
- Area: 110
- Dimensions: 11 x 10
Bathroom 1
- Description: Powder room
- Area: 30
- Dimensions: 6 x 5
Bathroom 3
- Area: 45
- Dimensions: 9 x 5
Bonus room
- Area: 144
- Dimensions: 12 x 12
Family room
- Area: 180
- Dimensions: 15 x 12
Kitchen
- Area: 228
- Dimensions: 19 x 12
Laundry
- Area: 35
- Dimensions: 7 x 5
Living room
- Area: 210
- Dimensions: 15 x 14
Heating
- Baseboard, Oil, Hot Water
Cooling
- Central Air
Appliances
- Included: Dishwasher, Refrigerator, Gas Range, Gas Oven
- Laundry: Laundry Room
Features
- Eat-in Kitchen, Walk-In Closet(s)
- Flooring: Carpet, Tile, Hardwood
- Basement: Full,Unfinished
- Has fireplace: Yes
- Fireplace features: Family Room, Wood Burning, Living Room
Interior area
- Total structure area: 3,392
- Total interior livable area: 2,292 sqft
- Finished area above ground: 2,292
- Finished area below ground: 0
Property
Parking
- Total spaces: 4
- Parking features: Attached, Paved, Driveway
- Garage spaces: 2
- Uncovered spaces: 2
Features
- Stories: 2
- Patio & porch: Deck
- Has view: Yes
- Body of water: None
Lot
- Size: 2.65 Acres
- Features: Level, Wooded, Views
Details
- Additional structures: Shed(s)
- Parcel number: 094.000105.027 108668
- Zoning: Residential
- Zoning description: Residential
Construction
Type & style
- Home type: SingleFamily
- Architectural style: Contemporary
- Property subtype: Single Family Residence
Materials
- Vinyl Siding
- Roof: Asphalt
Condition
- New construction: No
- Year built: 1993
Utilities & green energy
- Sewer: Septic Tank
- Water: Well
- Utilities for property: Cable Available, Propane, Electricity Connected
Community & neighborhood
Community
- Community features: None
Location
- Region: Milford
- Subdivision: None
Other
Other facts
- Listing terms: Cash,VA Loan,FHA,Conventional
- Road surface type: Paved
Price history
| Date | Event | Price |
|---|---|---|
| 6/21/2024 | Sold | $467,500-1.6%$204/sqft |
Source: | ||
| 5/7/2024 | Pending sale | $475,000$207/sqft |
Source: | ||
| 4/29/2024 | Listed for sale | $475,000$207/sqft |
Source: | ||
| 4/22/2024 | Pending sale | $475,000$207/sqft |
Source: | ||
| 4/10/2024 | Listed for sale | $475,000+5.6%$207/sqft |
Source: | ||
Public tax history
| Year | Property taxes | Tax assessment |
|---|---|---|
| 2025 | $6,312 +4.7% | $39,900 |
| 2024 | $6,028 +1.5% | $39,900 |
| 2023 | $5,938 +2.7% | $39,900 |
Find assessor info on the county website
Neighborhood: 18337
Nearby schools
GreatSchools rating
- 8/10Shohola El SchoolGrades: K-5Distance: 2.2 mi
- 6/10Delaware Valley Middle SchoolGrades: 6-8Distance: 9.7 mi
- 10/10Delaware Valley High SchoolGrades: 9-12Distance: 6.6 mi

Get pre-qualified for a loan
At Zillow Home Loans, we can pre-qualify you in as little as 5 minutes with no impact to your credit score.An equal housing lender. NMLS #10287.
