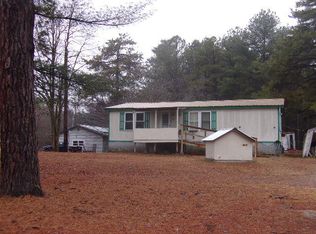Sold for $189,900 on 10/10/25
$189,900
187 Fox Farm Rd, Plattsburgh, NY 12901
3beds
1,912sqft
Single Family Residence
Built in 1956
1.2 Acres Lot
$193,400 Zestimate®
$99/sqft
$2,179 Estimated rent
Home value
$193,400
$151,000 - $248,000
$2,179/mo
Zestimate® history
Loading...
Owner options
Explore your selling options
What's special
This spacious ranch-style home is situated on a 1.2-acre corner lot. The main level has a spacious kitchen with dining area, a cozy living room with a fireplace, and bedrooms conveniently located near one of the full bathrooms. The lower level includes an oversized bedroom with additional bath, an additional room perfect for an office or flex space, and plenty of additional storage with walkout basement access. Outside find a detached garage and a fenced in outdoor space with fire pit to enjoy. Don't miss this one!
Zillow last checked: 8 hours ago
Listing updated: October 10, 2025 at 02:34pm
Listed by:
Amy Provost,
Ridgeline Realty Group
Bought with:
Kira Witherwax, 10301214853
RE/MAX North Country
Source: ACVMLS,MLS#: 205200
Facts & features
Interior
Bedrooms & bathrooms
- Bedrooms: 3
- Bathrooms: 2
- Full bathrooms: 2
- Main level bathrooms: 1
- Main level bedrooms: 2
Primary bedroom
- Features: Carpet
- Level: First
- Area: 209.25 Square Feet
- Dimensions: 15.5 x 13.5
Bedroom 2
- Features: Laminate Counters
- Level: First
- Area: 170.5 Square Feet
- Dimensions: 15.5 x 11
Bedroom 3
- Features: Carpet
- Level: Lower
- Area: 360 Square Feet
- Dimensions: 24 x 15
Bonus room
- Features: Laminate Counters
- Level: First
- Area: 29.15 Square Feet
- Dimensions: 5.5 x 5.3
Kitchen
- Features: Laminate Counters
- Level: First
- Area: 288 Square Feet
- Dimensions: 24 x 12
Living room
- Features: Natural Woodwork
- Level: First
- Area: 360 Square Feet
- Dimensions: 24 x 15
Office
- Features: Carpet
- Level: Lower
- Area: 165 Square Feet
- Dimensions: 15 x 11
Heating
- Hot Water, Propane
Cooling
- None
Appliances
- Included: Dishwasher, Gas Oven, Gas Range, Microwave, Refrigerator
- Laundry: In Basement
Features
- Bookcases, Ceiling Fan(s), Kitchen Island, Walk-In Closet(s)
- Flooring: Carpet, Laminate, Wood
- Windows: Double Pane Windows
- Basement: Full,Partially Finished,Walk-Out Access
Interior area
- Total structure area: 2,668
- Total interior livable area: 1,912 sqft
- Finished area above ground: 1,512
- Finished area below ground: 400
Property
Parking
- Total spaces: 1
- Parking features: Driveway, Off Street
- Garage spaces: 1
Features
- Patio & porch: Deck
- Exterior features: Fire Pit
- Fencing: Back Yard
- Has view: Yes
- View description: Neighborhood
Lot
- Size: 1.20 Acres
- Features: Corner Lot
Details
- Parcel number: 256.59
- Zoning: Residential
Construction
Type & style
- Home type: SingleFamily
- Architectural style: Ranch
- Property subtype: Single Family Residence
Materials
- Vinyl Siding
- Foundation: Block
- Roof: Asphalt
Condition
- Year built: 1956
Utilities & green energy
- Sewer: Septic Tank
- Water: Well Drilled
- Utilities for property: Electricity Connected
Community & neighborhood
Location
- Region: Plattsburgh
Other
Other facts
- Listing agreement: Exclusive Right To Sell
- Listing terms: Cash,Conventional
Price history
| Date | Event | Price |
|---|---|---|
| 10/10/2025 | Sold | $189,900$99/sqft |
Source: | ||
| 8/8/2025 | Pending sale | $189,900$99/sqft |
Source: | ||
| 8/7/2025 | Listed for sale | $189,900$99/sqft |
Source: | ||
| 8/2/2025 | Pending sale | $189,900$99/sqft |
Source: | ||
| 7/28/2025 | Price change | $189,900-5%$99/sqft |
Source: | ||
Public tax history
| Year | Property taxes | Tax assessment |
|---|---|---|
| 2024 | -- | $212,900 +17.8% |
| 2023 | -- | $180,800 +10.1% |
| 2022 | -- | $164,200 +21.7% |
Find assessor info on the county website
Neighborhood: 12901
Nearby schools
GreatSchools rating
- 7/10Peru Intermediate SchoolGrades: PK-5Distance: 2.8 mi
- 4/10PERU MIDDLE SCHOOLGrades: 6-8Distance: 2.8 mi
- 6/10Peru Senior High SchoolGrades: 9-12Distance: 2.8 mi
