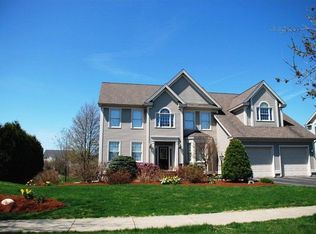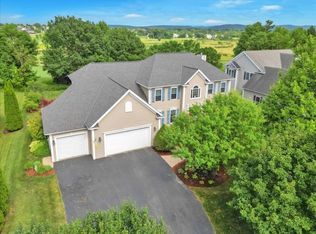Beautiful well-maintained 4 bedroom Colonial located at the Vermont National Country Club. Updated kitchen with large island, sunken family room with gas fireplace, formal living and dining rooms with hardwood floors. Large master bedroom with master bath, jacuzzi tub & walk-in closet. 2nd floor laundry. New hardwood floor throughout the 2nd floor. Central A/C and owned Solar Panel Power. Attached 2 car garage with basement and mudroom access. Partially finished carpeted basement with larger sized windows. Close to bike path and area parks in a very active, desirable neighborhood.
This property is off market, which means it's not currently listed for sale or rent on Zillow. This may be different from what's available on other websites or public sources.

