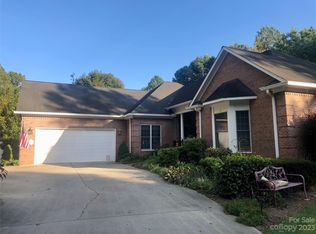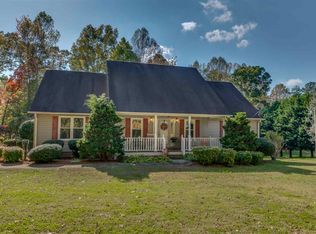Closed
$300,000
187 Forest Ridge Dr, Rutherfordton, NC 28139
3beds
1,728sqft
Single Family Residence
Built in 1997
1.26 Acres Lot
$328,300 Zestimate®
$174/sqft
$1,506 Estimated rent
Home value
$328,300
$312,000 - $345,000
$1,506/mo
Zestimate® history
Loading...
Owner options
Explore your selling options
What's special
Perched atop a beautiful 1+ acre corner lot in Darlington Ridge, this home offers curb appeal and single level living. Split floor plan w/hardwood floors throughout living, kitchen & dining areas plus convenient drop zone near garage. Tons of kitchen cabinetry w/bar & breakfast nook. Primary bath features tile shower, garden tub & double sink vanity. Cozy deck & patio in the rear. Not far from the convenience of downtown Rutherfordton or access to US-221 Hwy & I-40.
Zillow last checked: 8 hours ago
Listing updated: March 28, 2024 at 06:01am
Listing Provided by:
Brad Cummings Brad@ColfaxHomeAndLandWNC.com,
Colfax Home & Land, Co,
Tricia Boston,
Colfax Home & Land, Co
Bought with:
Charles Burgess
Epic Life Realty Group
Source: Canopy MLS as distributed by MLS GRID,MLS#: 4106487
Facts & features
Interior
Bedrooms & bathrooms
- Bedrooms: 3
- Bathrooms: 2
- Full bathrooms: 2
- Main level bedrooms: 3
Primary bedroom
- Features: Walk-In Closet(s)
- Level: Main
Primary bedroom
- Level: Main
Bedroom s
- Level: Main
Bedroom s
- Level: Main
Bedroom s
- Level: Main
Bedroom s
- Level: Main
Bathroom full
- Level: Main
Bathroom full
- Level: Main
Bathroom full
- Level: Main
Bathroom full
- Level: Main
Breakfast
- Level: Main
Breakfast
- Level: Main
Dining area
- Level: Main
Dining area
- Level: Main
Kitchen
- Features: Breakfast Bar
- Level: Main
Kitchen
- Level: Main
Laundry
- Features: Attic Stairs Pulldown
- Level: Main
Laundry
- Level: Main
Living room
- Level: Main
Living room
- Level: Main
Other
- Level: Main
Other
- Level: Main
Heating
- Electric, Heat Pump
Cooling
- Electric, Heat Pump
Appliances
- Included: Dishwasher, Electric Range, Electric Water Heater, Exhaust Hood, Refrigerator
- Laundry: Electric Dryer Hookup, Main Level, Washer Hookup, Other
Features
- Tray Ceiling(s)(s)
- Flooring: Carpet, Tile, Vinyl, Wood
- Has basement: No
- Fireplace features: Gas, Living Room, Propane
Interior area
- Total structure area: 1,728
- Total interior livable area: 1,728 sqft
- Finished area above ground: 1,728
- Finished area below ground: 0
Property
Parking
- Total spaces: 2
- Parking features: Driveway, Garage on Main Level
- Garage spaces: 2
- Has uncovered spaces: Yes
Features
- Levels: One
- Stories: 1
- Patio & porch: Covered, Deck, Front Porch
Lot
- Size: 1.26 Acres
- Features: Sloped, Wooded
Details
- Parcel number: 1620513
- Zoning: None
- Special conditions: Standard
Construction
Type & style
- Home type: SingleFamily
- Property subtype: Single Family Residence
Materials
- Vinyl
- Foundation: Crawl Space
- Roof: Shingle
Condition
- New construction: No
- Year built: 1997
Utilities & green energy
- Sewer: Septic Installed
- Water: Well
- Utilities for property: Electricity Connected, Propane, Underground Power Lines
Community & neighborhood
Location
- Region: Rutherfordton
- Subdivision: Darlington Ridge
Other
Other facts
- Listing terms: Cash,Conventional,FHA,USDA Loan,VA Loan
- Road surface type: Concrete, Paved
Price history
| Date | Event | Price |
|---|---|---|
| 3/27/2024 | Sold | $300,000-10.4%$174/sqft |
Source: | ||
| 3/15/2024 | Pending sale | $335,000$194/sqft |
Source: | ||
| 2/22/2024 | Price change | $335,000-4.3%$194/sqft |
Source: | ||
| 2/7/2024 | Listed for sale | $350,000+16.7%$203/sqft |
Source: | ||
| 6/29/2022 | Sold | $300,000+81.8%$174/sqft |
Source: Public Record Report a problem | ||
Public tax history
| Year | Property taxes | Tax assessment |
|---|---|---|
| 2024 | $1,635 +0.7% | $284,400 |
| 2023 | $1,623 +60.6% | $284,400 +50.1% |
| 2022 | $1,010 +1.8% | $189,500 |
Find assessor info on the county website
Neighborhood: 28139
Nearby schools
GreatSchools rating
- 4/10Pinnacle Elementary SchoolGrades: PK-5Distance: 2.3 mi
- 4/10R-S Middle SchoolGrades: 6-8Distance: 3.2 mi
- 4/10R-S Central High SchoolGrades: 9-12Distance: 2.7 mi
Get pre-qualified for a loan
At Zillow Home Loans, we can pre-qualify you in as little as 5 minutes with no impact to your credit score.An equal housing lender. NMLS #10287.

