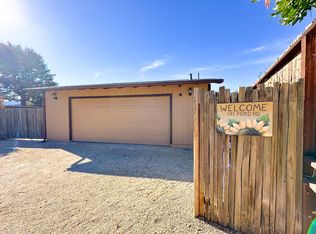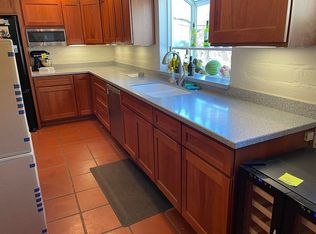Sold for $1,750,000
$1,750,000
187 Ford Rd, Carmel Valley, CA 93924
4beds
2,546sqft
Single Family Residence,
Built in 1961
0.41 Acres Lot
$1,821,800 Zestimate®
$687/sqft
$7,668 Estimated rent
Home value
$1,821,800
$1.58M - $2.10M
$7,668/mo
Zestimate® history
Loading...
Owner options
Explore your selling options
What's special
Located on the sunny northside of Carmel Valley in the heart of the village. This enchanting 2546 sf ft post adobe home enjoys wonderful southern exposure with commanding views of the Santa Lucia Mountains. Sited on a 0.4-acre usable parcel, this mostly single level, light bright and spacious home features four bedrooms, three full baths, a cozy living room with wood burning fireplace, a newly renovated kitchen, dining room, family room, laundry, and a generous two car garage. The fourth bedroom is a 457-sf. self-contained studio that has its own separate entrance, perfect for guests or rental potential. Some of the recent upgrades to the home include new paint inside and out, new flooring and lighting throughout, a new roof, newly faced kitchen cabinets, Quartzite countertops, new kitchen appliances, new furnace, tankless water heater and more. You will delight in the fully fenced back yard with swimming pool and hot tub, a perfect spot to entertain on lazy sunny days. Located in the sought after Carmel Unified School District and a short stroll to a great selection of restaurants, shops and village wine tasting rooms.
Zillow last checked: 8 hours ago
Listing updated: June 16, 2025 at 04:26am
Listed by:
Laura Ciucci 01135238 831-236-8571,
Sotheby’s International Realty 831-659-2267
Bought with:
Alexandra Armanasco, 02082410
Sotheby’s International Realty
Source: MLSListings Inc,MLS#: ML81997136
Facts & features
Interior
Bedrooms & bathrooms
- Bedrooms: 4
- Bathrooms: 3
- Full bathrooms: 3
Dining room
- Features: DiningArea
Family room
- Features: SeparateFamilyRoom
Heating
- Forced Air
Cooling
- None
Appliances
- Included: Dishwasher, Electric Oven/Range, Refrigerator
- Laundry: Tub/Sink, Inside, In Utility Room
Features
- Open Beam Ceiling
- Flooring: Laminate
- Number of fireplaces: 1
- Fireplace features: Living Room
Interior area
- Total structure area: 2,546
- Total interior livable area: 2,546 sqft
Property
Parking
- Total spaces: 4
- Parking features: Attached, Guest, Parking Area, Oversized
- Attached garage spaces: 2
Features
- Exterior features: Back Yard, Fenced, Drought Tolerant Plants
- Pool features: In Ground
- Spa features: Other, Spa/HotTub
- Has view: Yes
- View description: Hills, Mountain(s), Valley
Lot
- Size: 0.41 Acres
- Features: Level, Mostly Level
Details
- Additional structures: Sheds
- Parcel number: 187501005000
- Zoning: LDR/1-D-S-RAZ
- Special conditions: Standard
Construction
Type & style
- Home type: SingleFamily
- Property subtype: Single Family Residence,
Materials
- Adobe
- Foundation: Slab
- Roof: Composition
Condition
- New construction: No
- Year built: 1961
Utilities & green energy
- Gas: NaturalGas
- Sewer: Septic Tank
- Utilities for property: Natural Gas Available
Community & neighborhood
Location
- Region: Carmel Valley
Other
Other facts
- Listing agreement: ExclusiveRightToSell
- Listing terms: CashorConventionalLoan
Price history
| Date | Event | Price |
|---|---|---|
| 6/16/2025 | Sold | $1,750,000-4.1%$687/sqft |
Source: | ||
| 6/11/2025 | Pending sale | $1,825,000$717/sqft |
Source: | ||
| 6/6/2025 | Contingent | $1,825,000$717/sqft |
Source: | ||
| 5/7/2025 | Listed for sale | $1,825,000$717/sqft |
Source: | ||
| 5/3/2025 | Contingent | $1,825,000$717/sqft |
Source: | ||
Public tax history
| Year | Property taxes | Tax assessment |
|---|---|---|
| 2025 | $4,585 +4.5% | $413,200 +2% |
| 2024 | $4,385 -1.6% | $405,099 +2% |
| 2023 | $4,455 +3.3% | $397,157 +2% |
Find assessor info on the county website
Neighborhood: 93924
Nearby schools
GreatSchools rating
- 8/10Tularcitos Elementary SchoolGrades: K-5Distance: 0.7 mi
- 7/10Carmel Middle SchoolGrades: 6-8Distance: 10.6 mi
- 10/10Carmel High SchoolGrades: 9-12Distance: 11.6 mi
Schools provided by the listing agent
- Elementary: TularcitosElementary
- Middle: CarmelMiddle
- High: CarmelHigh
- District: CarmelUnified
Source: MLSListings Inc. This data may not be complete. We recommend contacting the local school district to confirm school assignments for this home.

Get pre-qualified for a loan
At Zillow Home Loans, we can pre-qualify you in as little as 5 minutes with no impact to your credit score.An equal housing lender. NMLS #10287.

