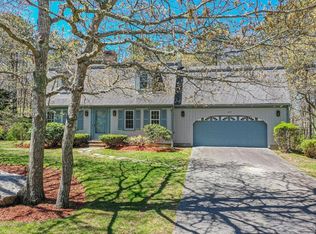Sold for $733,000
$733,000
187 Flint Rock Road, Barnstable, MA 02630
3beds
1,346sqft
Single Family Residence
Built in 1986
1 Acres Lot
$779,400 Zestimate®
$545/sqft
$3,194 Estimated rent
Home value
$779,400
$733,000 - $826,000
$3,194/mo
Zestimate® history
Loading...
Owner options
Explore your selling options
What's special
First time this Nicklaus built, Barnstable Village home has been listed on the market. Only 1 owner has owned and occupied this home as their primary residence. This gambrel offers 2 generous sized bedrooms up on the second level and another bedroom on the first floor with 2 full baths. The large kitchen opens up to a dining area and offers great privacy overlooking the back deck into the yard. The living room has wood floors and a charming fireplace for those cozy cape cod nights. The interior of the home just received a fresh coat of paint on both levels offering a clean canvas for the new owner. There is a very large 2 car garage with extensive storage or build out opportunity that completes this property and great for car storage and all the outdoor/beach items. The desirable neighborhood & location of this home is in high demand. It is in close proximity to the ocean, marina, beach, Barnstable Village, shopping, restaurants and just about any amenity you may need. Stroll 6a or head to Hyannis, both offer so many various things to do, see and enjoy. This property would make a great primary residence or second home.
Zillow last checked: 8 hours ago
Listing updated: September 11, 2024 at 08:26pm
Listed by:
Kim A Hanlon 508-274-4316,
Alante Real Estate
Bought with:
Lisa Ruffino, 1001290
Sotheby's International Realty, Inc.
Source: CCIMLS,MLS#: 22301674
Facts & features
Interior
Bedrooms & bathrooms
- Bedrooms: 3
- Bathrooms: 2
- Full bathrooms: 2
- Main level bathrooms: 1
Primary bedroom
- Description: Flooring: Carpet
- Features: Closet
- Level: First
- Area: 155.63
- Dimensions: 13.83 x 11.25
Bedroom 2
- Description: Flooring: Carpet
- Features: Bedroom 2, Closet
- Level: Second
- Area: 290.33
- Dimensions: 13 x 22.33
Bedroom 3
- Description: Flooring: Carpet
- Features: Bedroom 3, Closet
- Level: Second
- Area: 305.22
- Dimensions: 13.67 x 22.33
Dining room
- Description: Flooring: Wood,Door(s): French
- Features: Dining Room
- Level: First
- Area: 127.44
- Dimensions: 12.33 x 10.33
Kitchen
- Description: Countertop(s): Other,Flooring: Vinyl,Door(s): Sliding,Stove(s): Electric
- Features: Kitchen, Recessed Lighting
- Level: First
- Area: 154.58
- Dimensions: 13.25 x 11.67
Living room
- Description: Fireplace(s): Wood Burning
- Features: HU Cable TV, Living Room, Closet
- Level: First
- Area: 232
- Dimensions: 19.33 x 12
Heating
- Hot Water
Cooling
- None
Appliances
- Included: Dishwasher, Washer, Refrigerator, Gas Water Heater
Features
- HU Cable TV, Linen Closet
- Flooring: Hardwood, Carpet, Vinyl
- Doors: French Doors, Sliding Doors
- Windows: Bay/Bow Windows
- Basement: Bulkhead Access,Interior Entry,Full
- Number of fireplaces: 1
- Fireplace features: Wood Burning
Interior area
- Total structure area: 1,346
- Total interior livable area: 1,346 sqft
Property
Parking
- Total spaces: 8
- Parking features: Garage - Attached, Open
- Attached garage spaces: 2
- Has uncovered spaces: Yes
Features
- Stories: 2
- Exterior features: Private Yard
Lot
- Size: 1 Acres
- Features: Conservation Area, Major Highway, House of Worship, Near Golf Course, Shopping, Marina, Cleared
Details
- Parcel number: 316080010
- Zoning: RF-1
- Special conditions: None
Construction
Type & style
- Home type: SingleFamily
- Property subtype: Single Family Residence
Materials
- Clapboard, Shingle Siding
- Foundation: Concrete Perimeter, Poured
- Roof: Asphalt
Condition
- Actual
- New construction: No
- Year built: 1986
Utilities & green energy
- Sewer: Septic Tank, Private Sewer
Community & neighborhood
Location
- Region: Barnstable
Other
Other facts
- Listing terms: Conventional
- Road surface type: Paved
Price history
| Date | Event | Price |
|---|---|---|
| 6/20/2023 | Sold | $733,000+8.6%$545/sqft |
Source: | ||
| 5/17/2023 | Pending sale | $675,000$501/sqft |
Source: | ||
| 5/9/2023 | Listed for sale | $675,000$501/sqft |
Source: | ||
Public tax history
Tax history is unavailable.
Neighborhood: Barnstable
Nearby schools
GreatSchools rating
- 4/10West Barnstable Elementary SchoolGrades: K-3Distance: 1.8 mi
- 5/10Barnstable Intermediate SchoolGrades: 6-7Distance: 2.6 mi
- 4/10Barnstable High SchoolGrades: 8-12Distance: 2.9 mi
Schools provided by the listing agent
- District: Barnstable
Source: CCIMLS. This data may not be complete. We recommend contacting the local school district to confirm school assignments for this home.
Get a cash offer in 3 minutes
Find out how much your home could sell for in as little as 3 minutes with a no-obligation cash offer.
Estimated market value$779,400
Get a cash offer in 3 minutes
Find out how much your home could sell for in as little as 3 minutes with a no-obligation cash offer.
Estimated market value
$779,400
