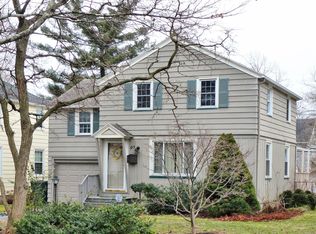Closed
$230,000
187 Farmington Rd, Rochester, NY 14609
3beds
1,208sqft
Single Family Residence
Built in 1945
5,057.32 Square Feet Lot
$253,200 Zestimate®
$190/sqft
$2,008 Estimated rent
Home value
$253,200
$241,000 - $266,000
$2,008/mo
Zestimate® history
Loading...
Owner options
Explore your selling options
What's special
Welcome to 187 Farmington a gem in North Winton Village. What's not to love? Prepared to be wowed by this classic colonial recently updated by the current owners. Cook's kitchen opens to eating area graced with a slider onto a party sized deck for indoor and outdoor entertaining that leads to a living room complete with hardwood floors. Upstairs find three bedrooms and take your pick of your primary! Updated bathroom. Additional space in partially finished basement. Attached garage! Electrical service replaced in 2022, furnace 2020. First showings on Wednesday 11/8/2023 at 330pm. . Offers due 11/13/2023 at 3pm. Please allow 24hours for review.
Zillow last checked: 8 hours ago
Listing updated: December 22, 2023 at 10:02am
Listed by:
Roxanne S. Stavropoulos 585-978-0087,
RE/MAX Plus
Bought with:
Roxanne S. Stavropoulos, 10301207687
RE/MAX Plus
Steve Vaisey, 10491200444
RE/MAX Plus
Source: NYSAMLSs,MLS#: R1508290 Originating MLS: Rochester
Originating MLS: Rochester
Facts & features
Interior
Bedrooms & bathrooms
- Bedrooms: 3
- Bathrooms: 1
- Full bathrooms: 1
Heating
- Gas, Forced Air
Cooling
- Central Air
Appliances
- Included: Built-In Range, Built-In Oven, Dryer, Dishwasher, Gas Water Heater, Refrigerator, Washer
- Laundry: In Basement
Features
- Separate/Formal Living Room, Living/Dining Room, Quartz Counters, Sliding Glass Door(s)
- Flooring: Carpet, Ceramic Tile, Hardwood, Varies
- Doors: Sliding Doors
- Windows: Thermal Windows
- Basement: Full,Partially Finished
- Has fireplace: No
Interior area
- Total structure area: 1,208
- Total interior livable area: 1,208 sqft
Property
Parking
- Total spaces: 1
- Parking features: Attached, Electricity, Garage, Driveway, Garage Door Opener
- Attached garage spaces: 1
Features
- Levels: Two
- Stories: 2
- Patio & porch: Deck
- Exterior features: Blacktop Driveway, Deck, Fence
- Fencing: Partial
Lot
- Size: 5,057 sqft
- Dimensions: 44 x 114
- Features: Residential Lot
Details
- Additional structures: Shed(s), Storage
- Parcel number: 26140010758000010530000000
- Special conditions: Standard
Construction
Type & style
- Home type: SingleFamily
- Architectural style: Colonial
- Property subtype: Single Family Residence
Materials
- Cedar, Shake Siding, Copper Plumbing
- Foundation: Block
- Roof: Asphalt
Condition
- Resale
- Year built: 1945
Utilities & green energy
- Electric: Circuit Breakers
- Sewer: Connected
- Water: Connected, Public
- Utilities for property: High Speed Internet Available, Sewer Connected, Water Connected
Community & neighborhood
Location
- Region: Rochester
- Subdivision: Wintonleigh Amd
Other
Other facts
- Listing terms: Cash,Conventional,FHA,VA Loan
Price history
| Date | Event | Price |
|---|---|---|
| 12/18/2023 | Sold | $230,000+27.8%$190/sqft |
Source: | ||
| 11/25/2023 | Pending sale | $179,900$149/sqft |
Source: | ||
| 11/14/2023 | Contingent | $179,900$149/sqft |
Source: | ||
| 11/5/2023 | Listed for sale | $179,900+18.4%$149/sqft |
Source: | ||
| 8/23/2019 | Sold | $152,000+12.7%$126/sqft |
Source: | ||
Public tax history
| Year | Property taxes | Tax assessment |
|---|---|---|
| 2024 | -- | $217,600 +64.6% |
| 2023 | -- | $132,200 |
| 2022 | -- | $132,200 |
Find assessor info on the county website
Neighborhood: North Winton Village
Nearby schools
GreatSchools rating
- 2/10School 52 Frank Fowler DowGrades: PK-6Distance: 0.1 mi
- 3/10East Lower SchoolGrades: 6-8Distance: 0.8 mi
- 2/10East High SchoolGrades: 9-12Distance: 0.8 mi
Schools provided by the listing agent
- District: Rochester
Source: NYSAMLSs. This data may not be complete. We recommend contacting the local school district to confirm school assignments for this home.
