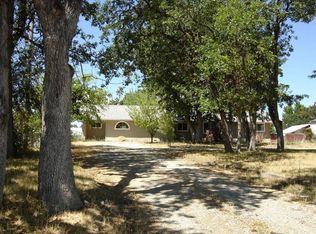Closed
$449,000
187 E Gregory Rd, Central Pt, OR 97502
4beds
3baths
2,418sqft
Manufactured On Land, Manufactured Home
Built in 2010
0.64 Acres Lot
$450,900 Zestimate®
$186/sqft
$-- Estimated rent
Home value
$450,900
$406,000 - $505,000
Not available
Zestimate® history
Loading...
Owner options
Explore your selling options
What's special
This impressive home boasts a spacious layout with 4 bedrooms and 3 full bathrooms, featuring vaulted ceilings, split floor plan all situated on a .64-acre lot. The heart of the home is the island kitchen, complete with an elevated eating bar for guests, ample cabinet space,and includes a walk-in pantry. The kitchen opens seamlessly to a huge family room, creating an ideal space for entertaining. The master suite offers a large walk-in closet, luxurious soaking tub, and a comfortable tile shower. Located at the other end of the home you'll enjoy 2 nice sized guests rooms, separate laundry area and wonderful great room, currently used as a library. The oversized detached garage with a workshop is perfect for hobbyists or those needing extra storage. Seller recently installed a water softener on the well and home is connected to Rogue Valley Sewer. Amazing home situation at the back of the property and with room to grow!
Zillow last checked: 8 hours ago
Listing updated: November 14, 2024 at 04:26pm
Listed by:
Windermere Van Vleet & Assoc2 541-779-6520
Bought with:
John L. Scott Medford
Source: Oregon Datashare,MLS#: 220190646
Facts & features
Interior
Bedrooms & bathrooms
- Bedrooms: 4
- Bathrooms: 3
Heating
- Electric, Forced Air
Cooling
- Central Air
Appliances
- Included: Dishwasher, Disposal, Microwave, Oven, Refrigerator
Features
- Built-in Features, Kitchen Island, Laminate Counters, Open Floorplan, Pantry, Primary Downstairs, Tile Shower, Vaulted Ceiling(s)
- Flooring: Carpet, Simulated Wood, Tile
- Windows: Double Pane Windows, Vinyl Frames
- Basement: None
- Has fireplace: No
- Common walls with other units/homes: No Common Walls
Interior area
- Total structure area: 2,418
- Total interior livable area: 2,418 sqft
Property
Parking
- Total spaces: 2
- Parking features: Detached, Garage Door Opener, Gravel, Workshop in Garage
- Garage spaces: 2
Features
- Levels: One
- Stories: 1
- Patio & porch: Deck
- Has view: Yes
- View description: Territorial
Lot
- Size: 0.64 Acres
- Features: Level
Details
- Additional structures: Shed(s), Workshop
- Parcel number: 10183868
- Zoning description: SR-1
- Special conditions: Standard
Construction
Type & style
- Home type: MobileManufactured
- Architectural style: Traditional
- Property subtype: Manufactured On Land, Manufactured Home
Materials
- Foundation: Block
- Roof: Composition
Condition
- New construction: No
- Year built: 2010
Utilities & green energy
- Sewer: Public Sewer
- Water: Well
Community & neighborhood
Security
- Security features: Carbon Monoxide Detector(s), Smoke Detector(s)
Location
- Region: Central Pt
Other
Other facts
- Listing terms: Cash,Conventional,FHA
- Road surface type: Paved
Price history
| Date | Event | Price |
|---|---|---|
| 10/31/2024 | Sold | $449,000$186/sqft |
Source: | ||
| 10/4/2024 | Pending sale | $449,000$186/sqft |
Source: | ||
| 9/30/2024 | Listed for sale | $449,000$186/sqft |
Source: | ||
Public tax history
Tax history is unavailable.
Neighborhood: 97502
Nearby schools
GreatSchools rating
- 6/10Sams Valley Elementary SchoolGrades: K-5Distance: 6.4 mi
- 5/10Hanby Middle SchoolGrades: 6-8Distance: 9 mi
- 3/10Crater Renaissance AcademyGrades: 9-12Distance: 3 mi
Schools provided by the listing agent
- Elementary: Sams Valley Elem
Source: Oregon Datashare. This data may not be complete. We recommend contacting the local school district to confirm school assignments for this home.
