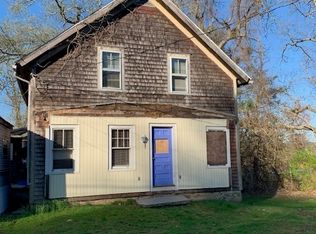Well maintained home, that has been freshly painted cape with three-season room, garage, walkout basement. Close to I395, Rhode Island and Route 6
This property is off market, which means it's not currently listed for sale or rent on Zillow. This may be different from what's available on other websites or public sources.

