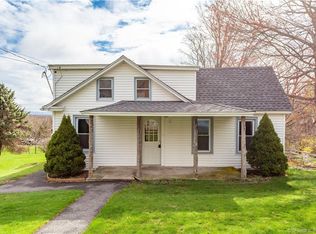Sold for $655,000
$655,000
187 East Chippens Hill Road, Burlington, CT 06013
4beds
3,376sqft
Single Family Residence
Built in 1880
1.46 Acres Lot
$664,000 Zestimate®
$194/sqft
$3,640 Estimated rent
Home value
$664,000
$604,000 - $730,000
$3,640/mo
Zestimate® history
Loading...
Owner options
Explore your selling options
What's special
Welcome to this beautifully renovated home and acquire a piece of Burlington's early history. This property dates to the 1800's and is depicted on the 1869 Burlington Landowners map. The main gable portion of the home retains it's post and beam origins. The main level is open and includes a lovely entryway, a dining room and kitchen that opens into the large living room with cathedral ceiling. The kitchen features a Vermont Castings wood stove and recently refinished chestnut hardwood flooring original to the property. Also on the main floor is a large ensuite primary bedroom with walk-in closet with custom built-ins and a full bath with free standing claw tub and separate shower. This first floor ensuite is perfect for multi-generational living. The second level hosts another large primary bedroom with walk-in closet including custom built-ins. Two more bedrooms and two full baths complete the second level. The lower level is accessed by an open staircase and includes 560 sq. ft. of finished area perfect for added living, play or exercise space. The lower level includes a separate area for all utilities. Outdoor amenities include a front porch, ample patio space for entertaining, an oversized two-car garage with walk-up loft perfect for storage or workspace and a modern framed post-and-beam shed perfect for all the outdoor toys. Laundry is on the main floor. Both primary bedrooms include hide-away drop-down ironing boards in the custom closets. Storage galore with closet built-ins in all bedrooms, walk up garage loft, shed loft accessed by ladder and attic accessed by pull-down stairs. Well pump was replaced in 2022. New septic tank installed October 2025.
Zillow last checked: 8 hours ago
Listing updated: November 25, 2025 at 07:54pm
Listed by:
MaryBeth Uryga (860)508-4189,
SalCal Real Estate Connections 860-893-0093
Bought with:
Scott A. Bayne, REB.0751223
Century 21 Bay-Mar Realty
Source: Smart MLS,MLS#: 24121224
Facts & features
Interior
Bedrooms & bathrooms
- Bedrooms: 4
- Bathrooms: 4
- Full bathrooms: 3
- 1/2 bathrooms: 1
Primary bedroom
- Features: Bedroom Suite, Built-in Features, Ceiling Fan(s), Full Bath, Walk-In Closet(s), Hardwood Floor
- Level: Main
Bedroom
- Features: Built-in Features, Ceiling Fan(s), Walk-In Closet(s), Hardwood Floor
- Level: Upper
Bedroom
- Features: Built-in Features, Ceiling Fan(s), Walk-In Closet(s), Wall/Wall Carpet
- Level: Upper
Bedroom
- Features: Ceiling Fan(s), Wall/Wall Carpet
- Level: Upper
Dining room
- Features: Hardwood Floor, Tile Floor
- Level: Main
Kitchen
- Features: Wood Stove, Hardwood Floor
- Level: Main
Living room
- Features: High Ceilings, Cathedral Ceiling(s), Ceiling Fan(s), Sliders, Wall/Wall Carpet, Tile Floor
- Level: Main
Heating
- Baseboard, Hot Water, Wall Unit, Electric, Oil, Wood
Cooling
- Ductless, Window Unit(s)
Appliances
- Included: Oven/Range, Microwave, Refrigerator, Dishwasher, Washer, Dryer, Water Heater
- Laundry: Main Level
Features
- Wired for Data
- Basement: Partial,Unfinished,Heated,Storage Space,Partially Finished,Liveable Space
- Attic: Storage,Floored,Pull Down Stairs
- Has fireplace: No
Interior area
- Total structure area: 3,376
- Total interior livable area: 3,376 sqft
- Finished area above ground: 2,816
- Finished area below ground: 560
Property
Parking
- Total spaces: 2
- Parking features: Attached, Detached, Covered, Garage Door Opener
- Attached garage spaces: 2
Features
- Patio & porch: Porch, Patio
- Exterior features: Sidewalk, Breezeway, Rain Gutters, Stone Wall
Lot
- Size: 1.46 Acres
- Features: Corner Lot, Level, Sloped
Details
- Additional structures: Shed(s)
- Parcel number: 499365
- Zoning: R44
Construction
Type & style
- Home type: SingleFamily
- Architectural style: Colonial
- Property subtype: Single Family Residence
Materials
- Clapboard
- Foundation: Concrete Perimeter
- Roof: Asphalt
Condition
- New construction: No
- Year built: 1880
Utilities & green energy
- Sewer: Septic Tank
- Water: Well
Community & neighborhood
Location
- Region: Burlington
- Subdivision: Chippens Hill
Price history
| Date | Event | Price |
|---|---|---|
| 11/25/2025 | Sold | $655,000+0.8%$194/sqft |
Source: | ||
| 11/19/2025 | Pending sale | $649,900$193/sqft |
Source: | ||
| 10/10/2025 | Listed for sale | $649,900+348.2%$193/sqft |
Source: | ||
| 5/1/1990 | Sold | $145,000$43/sqft |
Source: Public Record Report a problem | ||
Public tax history
| Year | Property taxes | Tax assessment |
|---|---|---|
| 2025 | $9,889 +2.7% | $371,770 |
| 2024 | $9,629 +15.9% | $371,770 +44% |
| 2023 | $8,310 -1.5% | $258,090 |
Find assessor info on the county website
Neighborhood: 06013
Nearby schools
GreatSchools rating
- 8/10Lake Garda Elementary SchoolGrades: PK-4Distance: 3.5 mi
- 7/10Har-Bur Middle SchoolGrades: 5-8Distance: 4.4 mi
- 7/10Lewis S. Mills High SchoolGrades: 9-12Distance: 4.4 mi
Schools provided by the listing agent
- Elementary: Lake Garda
- High: Lewis Mills
Source: Smart MLS. This data may not be complete. We recommend contacting the local school district to confirm school assignments for this home.
Get pre-qualified for a loan
At Zillow Home Loans, we can pre-qualify you in as little as 5 minutes with no impact to your credit score.An equal housing lender. NMLS #10287.
Sell for more on Zillow
Get a Zillow Showcase℠ listing at no additional cost and you could sell for .
$664,000
2% more+$13,280
With Zillow Showcase(estimated)$677,280
