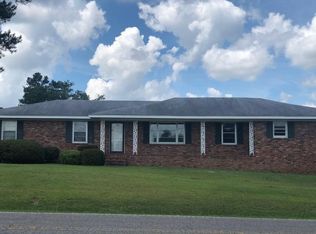Charming 3 bedroom home on half acre corner lot! Beautiful brick exterior with lush front lawn. Front entry opens to the foyer with two coat closets. To the left you will find the formal living room with hardwood floors and large front windows. The formal dining room opens to the living room with continued hardwood floors. The eat in kitchen is straight ahead with great cabinet storage, all appliances included, and darling window over the sink that overlooks the backyard. Great room connects to the kitchen with carpet and french doors that open to the backyard and grilling patio area. Owner suite is off the main hallway with walk in closet, carpet, ceiling fan, and en suite bathroom with updated vanity and shower/tub combo. Two additional bedrooms have similar features including hardwoods and great closet storage. Second bathroom features updated vanity and shower/tub combo as well. Large fenced in backyard has a grilling patio and shed/workshop with covered area.
This property is off market, which means it's not currently listed for sale or rent on Zillow. This may be different from what's available on other websites or public sources.

