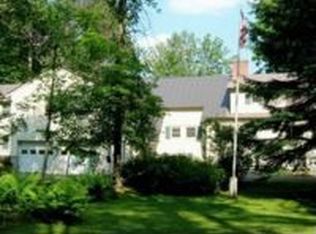Closed
Listed by:
Mary G Mayhew,
Snyder Donegan Real Estate Group Cell:802-356-3776
Bought with: Snyder Donegan Real Estate Group
$618,500
187 Dana Road, Woodstock, VT 05091
3beds
1,468sqft
Single Family Residence
Built in 1955
1.71 Acres Lot
$631,400 Zestimate®
$421/sqft
$3,485 Estimated rent
Home value
$631,400
$511,000 - $783,000
$3,485/mo
Zestimate® history
Loading...
Owner options
Explore your selling options
What's special
This delightful gambrel cape offers a wonderful combination of thoughtful and charming updates, energy efficient upgrades, and a coveted and convenient location! An intelligent interior design offers an all-season functional flow for everyday living as well as entertaining. Step inside by way of a spacious entryway/mudroom that also has direct entry from the attached garage. One will find the main level design to be a seamless flow from the lovely sunlit living room detailed with handsome woodwork framing a gas fireplace to the cozy kitchen/dining area that opens to an inviting three-season porch. A newly added half bath and a bonus room – perfect for an office/study/media room complete the main level. The upper-level offers three bedrooms – all with lovely views - and a full bath. Recent improvements include blown-in cellulose insulation and 2” exterior insulation, new windows throughout, and a whole-house generator. The exterior landscape consists of 1.71 acres of plentiful open and level lawn area detailed with your quintessential stone wall. Private but convenient makes this location the perfect fit for a primary or vacation home. Enjoy easy access to a multitude of multi seasonal recreating including Killington, Saskadena 6, Marsh Billings Rockefeller National Park, and a terrific neighborhood trail system for hiking and mountain biking. Fabulous dining/shopping/ and the arts are just minutes away in the vibrant village of Woodstock. OPEN HOUSE June 8 from 11am - 2pm
Zillow last checked: 8 hours ago
Listing updated: October 04, 2025 at 04:56am
Listed by:
Mary G Mayhew,
Snyder Donegan Real Estate Group Cell:802-356-3776
Bought with:
Dan Noble
Snyder Donegan Real Estate Group
Source: PrimeMLS,MLS#: 5033694
Facts & features
Interior
Bedrooms & bathrooms
- Bedrooms: 3
- Bathrooms: 2
- Full bathrooms: 1
- 1/2 bathrooms: 1
Heating
- Propane, Oil, Forced Air
Cooling
- None
Appliances
- Included: Dishwasher, Dryer, Microwave, Electric Range, Refrigerator, Washer, Electric Water Heater
- Laundry: In Basement
Features
- Dining Area, Hearth, Kitchen/Dining, Natural Light, Natural Woodwork, Indoor Storage
- Flooring: Carpet, Tile, Wood
- Basement: Bulkhead,Concrete,Concrete Floor,Interior Stairs,Storage Space,Unfinished,Exterior Entry,Interior Entry
- Has fireplace: Yes
- Fireplace features: Gas
Interior area
- Total structure area: 2,084
- Total interior livable area: 1,468 sqft
- Finished area above ground: 1,468
- Finished area below ground: 0
Property
Parking
- Total spaces: 1
- Parking features: Dirt
- Garage spaces: 1
Features
- Levels: Two
- Stories: 2
- Patio & porch: Screened Porch
- Exterior features: Deck
Lot
- Size: 1.71 Acres
- Features: Level, Trail/Near Trail, Near Golf Course, Near Skiing, Near School(s)
Details
- Parcel number: 78625010538
- Zoning description: NHBD 11
- Other equipment: Standby Generator
Construction
Type & style
- Home type: SingleFamily
- Architectural style: Gambrel
- Property subtype: Single Family Residence
Materials
- Cellulose Insulation, Wood Siding
- Foundation: Concrete
- Roof: Asphalt Shingle
Condition
- New construction: No
- Year built: 1955
Utilities & green energy
- Electric: Circuit Breakers
- Sewer: Septic Tank
- Utilities for property: Cable at Site, Propane
Community & neighborhood
Security
- Security features: Smoke Detector(s)
Location
- Region: Woodstock
Other
Other facts
- Road surface type: Unpaved
Price history
| Date | Event | Price |
|---|---|---|
| 10/3/2025 | Sold | $618,500-4.1%$421/sqft |
Source: | ||
| 6/5/2025 | Price change | $645,000-1.9%$439/sqft |
Source: | ||
| 5/15/2025 | Price change | $657,500-1.7%$448/sqft |
Source: | ||
| 3/27/2025 | Listed for sale | $669,000-0.9%$456/sqft |
Source: | ||
| 12/9/2024 | Listing removed | $675,000$460/sqft |
Source: | ||
Public tax history
| Year | Property taxes | Tax assessment |
|---|---|---|
| 2024 | -- | $251,900 |
| 2023 | -- | $251,900 |
| 2022 | -- | $251,900 +2.6% |
Find assessor info on the county website
Neighborhood: West Woodstock
Nearby schools
GreatSchools rating
- 9/10Woodstock Elementary SchoolGrades: PK-4Distance: 1.8 mi
- 9/10Woodstock Senior Uhsd #4Grades: 7-12Distance: 0.4 mi
Schools provided by the listing agent
- Elementary: Woodstock Elementary School
- Middle: Woodstock Union Middle Sch
- High: Woodstock Senior UHSD #4
- District: Windsor Central
Source: PrimeMLS. This data may not be complete. We recommend contacting the local school district to confirm school assignments for this home.
Get pre-qualified for a loan
At Zillow Home Loans, we can pre-qualify you in as little as 5 minutes with no impact to your credit score.An equal housing lender. NMLS #10287.
