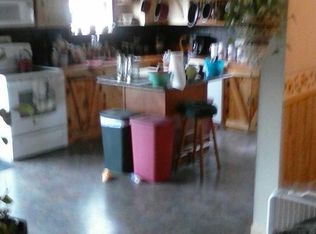Closed
$280,000
187 Czebeniak Rd, Parish, NY 13131
3beds
1,762sqft
Single Family Residence
Built in 1991
1.55 Acres Lot
$320,500 Zestimate®
$159/sqft
$2,165 Estimated rent
Home value
$320,500
Estimated sales range
Not available
$2,165/mo
Zestimate® history
Loading...
Owner options
Explore your selling options
What's special
Sweet Retreat! This expanded Split Level home is situated on 1.55 Ac (with no one behind) and only 9 miles from Central Square - providing the country-but-close escape you crave. Relax in the cool blue (heated) I-G Pool w/concrete skirt, Stampcrete Patio, tasteful landscaping, and Tiki Bar! The spacious Country Kitchen features a cathedral ceiling, updated cabinetry, appliances & LVT flooring, neutral decor, and steps out onto the newer Deck & Pool area OR steps down into the cozy & comfortable Family Room. The regal Primary Bedroom is front-to-back boasts a Cathedral ceiling w/operable skylights, BIG W-I Closet, and slider out to the covered porch (wired for a Hot Tub!) or the Pool area for a quick dip before "hitting the hay". The two bdrms up are also generous in size w/neutral decors. The attached 2-car garage is HUGE w/space galore for all your "toys"! It's insulated w/pull down storage, has a dedicated Generator sub panel, and a triple wide driveway. There are Comfort windows thruout * freshly painted ceilings & closets and SO much more - see update list in PCD attachments! Note: Square footage inc 290SF Primary Bdrm that was the original 1-car garage * Seller can Close ASAP!
Zillow last checked: 8 hours ago
Listing updated: July 30, 2024 at 08:01am
Listed by:
Edlyn A. Polito 315-243-6517,
Berkshire Hathaway CNY Realty
Bought with:
Sonia Conlin, 10491203740
All American Real Estate NNY LLC
Source: NYSAMLSs,MLS#: S1537395 Originating MLS: Syracuse
Originating MLS: Syracuse
Facts & features
Interior
Bedrooms & bathrooms
- Bedrooms: 3
- Bathrooms: 1
- Full bathrooms: 1
- Main level bedrooms: 1
Heating
- Oil, Forced Air
Appliances
- Included: Dryer, Electric Oven, Electric Range, Electric Water Heater, Microwave, Refrigerator, Washer
- Laundry: In Basement
Features
- Ceiling Fan(s), Cathedral Ceiling(s), Eat-in Kitchen, Country Kitchen, Pantry, Sliding Glass Door(s), Skylights, Natural Woodwork, Main Level Primary, Primary Suite, Programmable Thermostat
- Flooring: Carpet, Ceramic Tile, Luxury Vinyl, Varies
- Doors: Sliding Doors
- Windows: Skylight(s), Thermal Windows
- Basement: Partial,Sump Pump
- Has fireplace: No
Interior area
- Total structure area: 1,762
- Total interior livable area: 1,762 sqft
Property
Parking
- Total spaces: 2
- Parking features: Attached, Electricity, Garage, Storage, Garage Door Opener
- Attached garage spaces: 2
Features
- Levels: One
- Stories: 1
- Patio & porch: Deck, Open, Patio, Porch
- Exterior features: Deck, Fence, Pool, Patio, See Remarks
- Pool features: In Ground
- Fencing: Partial
Lot
- Size: 1.55 Acres
- Dimensions: 450 x 150
- Features: Rectangular, Rectangular Lot, Rural Lot
Details
- Additional structures: Other, Shed(s), Storage
- Parcel number: 35348917200000020240500000
- Special conditions: Standard
Construction
Type & style
- Home type: SingleFamily
- Architectural style: Split Level
- Property subtype: Single Family Residence
Materials
- Vinyl Siding, Copper Plumbing
- Foundation: Block
- Roof: Asphalt,Shingle
Condition
- Resale
- Year built: 1991
Utilities & green energy
- Electric: Circuit Breakers
- Sewer: Septic Tank
- Water: Well
- Utilities for property: Cable Available
Community & neighborhood
Location
- Region: Parish
- Subdivision: Section 172
Other
Other facts
- Listing terms: Cash,Conventional,FHA,USDA Loan,VA Loan
Price history
| Date | Event | Price |
|---|---|---|
| 7/16/2024 | Sold | $280,000-3.4%$159/sqft |
Source: | ||
| 5/22/2024 | Pending sale | $289,900$165/sqft |
Source: | ||
| 5/16/2024 | Listed for sale | $289,900+249.3%$165/sqft |
Source: | ||
| 6/23/2003 | Sold | $83,000+58.8%$47/sqft |
Source: Public Record Report a problem | ||
| 10/6/2000 | Sold | $52,276-26.4%$30/sqft |
Source: Public Record Report a problem | ||
Public tax history
| Year | Property taxes | Tax assessment |
|---|---|---|
| 2024 | -- | $95,600 |
| 2023 | -- | $95,600 |
| 2022 | -- | $95,600 |
Find assessor info on the county website
Neighborhood: 13131
Nearby schools
GreatSchools rating
- 4/10Mexico Middle SchoolGrades: 5-8Distance: 5.5 mi
- 6/10Mexico High SchoolGrades: 9-12Distance: 5 mi
- 7/10Palermo Elementary SchoolGrades: PK-4Distance: 6 mi
Schools provided by the listing agent
- Elementary: Mexico Elementary
- Middle: Mexico Middle
- High: Mexico High
- District: Mexico Academy and Central
Source: NYSAMLSs. This data may not be complete. We recommend contacting the local school district to confirm school assignments for this home.
