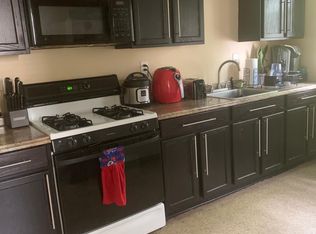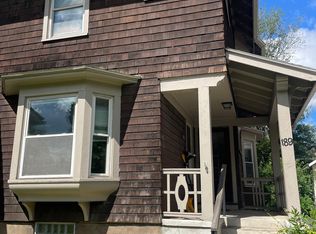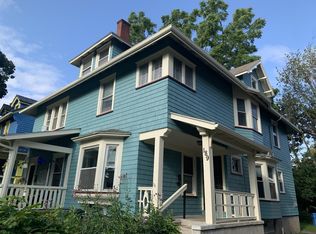Closed
$385,000
187 Culver Rd, Rochester, NY 14607
7beds
3,624sqft
Duplex, Multi Family
Built in 1900
-- sqft lot
$393,500 Zestimate®
$106/sqft
$1,921 Estimated rent
Maximize your home sale
Get more eyes on your listing so you can sell faster and for more.
Home value
$393,500
$366,000 - $425,000
$1,921/mo
Zestimate® history
Loading...
Owner options
Explore your selling options
What's special
Welcome to 187–189 Park Avenue, a dreamy duplex in one of Rochester’s most beloved neighborhoods—where tree-lined streets meet porch-sitting vibes and coffee shops are always just a few steps away. On one side, Unit 187 boasts 4 spacious bedrooms, 2.5 baths, and enough room to host everything from game night to Thanksgiving dinner. On the other, Unit 189 offers a cozy 3 bed, 2 bath layout that’s perfect for nesting, investing, or both! Updated electric so your gadgets stay happy, Fresh landscaping to impress your mother-in-law, New exterior siding + paint for that HGTV curb appeal, Partially fenced yard for pups, parties, or plant babies, Private porches on both sides – ideal for people-watching with a latte in hand. Whether you’re house-hacking, investing, or creating a multigenerational haven, this Park Ave gem has personality, polish, and plenty of potential.
Zillow last checked: 8 hours ago
Listing updated: September 05, 2025 at 07:27am
Listed by:
Gabrielle L. Marino 585-329-3774,
Revolution Real Estate
Bought with:
Nicole Meney, 10401326014
Keller Williams Realty Greater Rochester
Source: NYSAMLSs,MLS#: R1606147 Originating MLS: Rochester
Originating MLS: Rochester
Facts & features
Interior
Bedrooms & bathrooms
- Bedrooms: 7
- Bathrooms: 5
- Full bathrooms: 4
- 1/2 bathrooms: 1
Heating
- Gas, Forced Air
Appliances
- Included: Gas Water Heater
- Laundry: Washer Hookup
Features
- Attic, Ceiling Fan(s), Natural Woodwork
- Flooring: Hardwood, Luxury Vinyl, Tile, Varies
- Windows: Storm Window(s), Wood Frames
- Basement: Full
- Number of fireplaces: 2
Interior area
- Total structure area: 3,624
- Total interior livable area: 3,624 sqft
Property
Parking
- Parking features: No Driveway, On Street
Features
- Stories: 3
- Exterior features: Fence
- Fencing: Partial
Lot
- Size: 6,098 sqft
- Dimensions: 50 x 123
- Features: Near Public Transit, Rectangular, Rectangular Lot
Details
- Parcel number: 26140012253000020400000000
- Zoning description: Residential 2 Unit
- Special conditions: Standard
Construction
Type & style
- Home type: MultiFamily
- Architectural style: Duplex
- Property subtype: Duplex, Multi Family
Materials
- Cedar, Shake Siding, Wood Siding, Copper Plumbing, PEX Plumbing
- Foundation: Block
- Roof: Asphalt
Condition
- Resale
- Year built: 1900
Utilities & green energy
- Electric: Circuit Breakers
- Sewer: Connected
- Water: Connected, Public
- Utilities for property: High Speed Internet Available, Sewer Connected, Water Connected
Community & neighborhood
Location
- Region: Rochester
- Subdivision: Bates Farm
Other
Other facts
- Listing terms: Cash,Conventional
Price history
| Date | Event | Price |
|---|---|---|
| 9/3/2025 | Sold | $385,000-2.5%$106/sqft |
Source: | ||
| 5/30/2025 | Pending sale | $395,000$109/sqft |
Source: | ||
| 5/15/2025 | Listed for sale | $395,000+16.2%$109/sqft |
Source: | ||
| 5/4/2023 | Sold | $340,000$94/sqft |
Source: | ||
| 1/20/2023 | Pending sale | $340,000$94/sqft |
Source: | ||
Public tax history
Tax history is unavailable.
Neighborhood: Park Avenue
Nearby schools
GreatSchools rating
- 4/10School 23 Francis ParkerGrades: PK-6Distance: 0.4 mi
- 4/10East Lower SchoolGrades: 6-8Distance: 1.2 mi
- 2/10East High SchoolGrades: 9-12Distance: 1.2 mi
Schools provided by the listing agent
- District: Rochester
Source: NYSAMLSs. This data may not be complete. We recommend contacting the local school district to confirm school assignments for this home.


