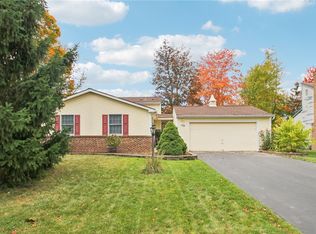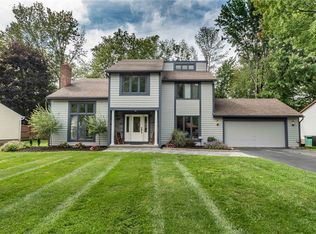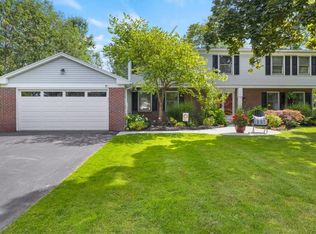Timeless brick front traditional Colonial with bay window in the formal dining room and window seat with storage in the formal living room. Wood Mode kitchen with full appliances and center island wide open to large family room with wood-burning fireplace! Sliding glass door to dream sun room with wall to wall glass overlooking beautiful backyard with mature trees. Close to new condition with new architectural roof, new furnace and new central air. This home is one of a kind and that must be seen!
This property is off market, which means it's not currently listed for sale or rent on Zillow. This may be different from what's available on other websites or public sources.


