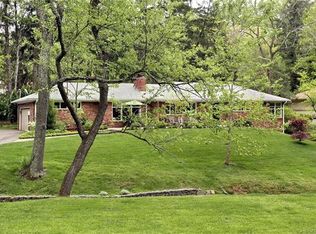Stunning Frank Lloyd Wright-inspired Prairie Home in the heart of Grove Park Graced by 2 streams, this custom-built home is situated on an flat, park-like acre. Home features clean, horizontal roof lines, wide overhanging eaves & continuous windows along the front. The Arts & Crafts interior has built-ins surrounding a centrally located fireplace w/ custom tile. Window seats in kitchen & living area invite casual conversation. Eat-in kitchen w/ island and walk-in pantry. The master suite w/ study & gas fireplace is located on main level, as is a second ensuite bedroom-both feature decks leading to large backyard, gardens & authentic Appalachian log cabin, designed by the owner & used as guest house. 2nd master suite w/ open loft is upstairs, perfect for guests. The walkout daylight basement is an entertainment room or workout room & has an office- abundant storage. Radiant heat floors keep all rooms cozy & energy efficient. *Owner is licensed NC Realtor & agent for Listing Firm.
This property is off market, which means it's not currently listed for sale or rent on Zillow. This may be different from what's available on other websites or public sources.
