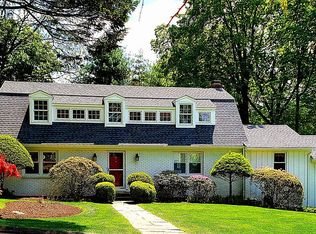Sold for $1,950,000 on 06/30/25
$1,950,000
187 Compo Road South, Westport, CT 06880
4beds
4,403sqft
Single Family Residence
Built in 2005
0.33 Acres Lot
$1,987,300 Zestimate®
$443/sqft
$8,181 Estimated rent
Home value
$1,987,300
$1.79M - $2.21M
$8,181/mo
Zestimate® history
Loading...
Owner options
Explore your selling options
What's special
Walkability is the buzzword these days and this house has GOT IT!! 187 Compo Rd S is walking distance to the train, downtown Westport, Longshore, and Compo Beach. This gracious 4 bedroom, 3.5 bathroom colonial home offers just under 4500 square feet. A finished basement offers layout flexibility. The flow of this home is great with a kitchen that is open to the family room. Manageable backyard with nice landscaping and a patio for entertaining.
Zillow last checked: 8 hours ago
Listing updated: July 01, 2025 at 06:07am
Listed by:
Meredith Cohen 718-570-5254,
Serhant Connecticut, LLC 203-489-7800
Bought with:
Beth E. Anrig, REB.0754516
Coach Lamp Living
Source: Smart MLS,MLS#: 24095049
Facts & features
Interior
Bedrooms & bathrooms
- Bedrooms: 4
- Bathrooms: 4
- Full bathrooms: 3
- 1/2 bathrooms: 1
Primary bedroom
- Features: Full Bath, Walk-In Closet(s), Hardwood Floor
- Level: Upper
- Area: 252 Square Feet
- Dimensions: 14 x 18
Bedroom
- Features: Hardwood Floor
- Level: Upper
- Area: 154 Square Feet
- Dimensions: 14 x 11
Bedroom
- Features: Hardwood Floor
- Level: Upper
- Area: 132 Square Feet
- Dimensions: 12 x 11
Bedroom
- Features: Walk-In Closet(s), Hardwood Floor
- Level: Upper
- Area: 143 Square Feet
- Dimensions: 11 x 13
Dining room
- Features: High Ceilings, Hardwood Floor
- Level: Main
- Area: 210 Square Feet
- Dimensions: 15 x 14
Family room
- Features: High Ceilings, Balcony/Deck, Fireplace, French Doors, Hardwood Floor
- Level: Main
- Area: 180 Square Feet
- Dimensions: 15 x 12
Kitchen
- Features: High Ceilings, Balcony/Deck, Hardwood Floor
- Level: Main
- Area: 300 Square Feet
- Dimensions: 15 x 20
Living room
- Features: High Ceilings, Hardwood Floor
- Level: Main
- Area: 350 Square Feet
- Dimensions: 14 x 25
Office
- Features: Hardwood Floor
- Level: Upper
- Area: 220 Square Feet
- Dimensions: 10 x 22
Rec play room
- Features: Hardwood Floor
- Level: Lower
- Area: 1080 Square Feet
- Dimensions: 45 x 24
Heating
- Forced Air, Oil
Cooling
- Central Air
Appliances
- Included: Gas Cooktop, Oven, Refrigerator, Dishwasher, Washer, Dryer, Water Heater
Features
- Entrance Foyer
- Basement: Full,Heated,Cooled,Interior Entry,Partially Finished,Liveable Space
- Attic: Storage,Pull Down Stairs
- Number of fireplaces: 2
Interior area
- Total structure area: 4,403
- Total interior livable area: 4,403 sqft
- Finished area above ground: 3,403
- Finished area below ground: 1,000
Property
Parking
- Total spaces: 2
- Parking features: Attached, Garage Door Opener
- Attached garage spaces: 2
Features
- Patio & porch: Patio
- Exterior features: Garden, Lighting, Underground Sprinkler
- Waterfront features: Beach Access
Lot
- Size: 0.33 Acres
- Features: Level
Details
- Parcel number: 418027
- Zoning: A
Construction
Type & style
- Home type: SingleFamily
- Architectural style: Colonial
- Property subtype: Single Family Residence
Materials
- Shingle Siding, Wood Siding
- Foundation: Concrete Perimeter
- Roof: Asphalt
Condition
- New construction: No
- Year built: 2005
Utilities & green energy
- Sewer: Septic Tank
- Water: Public
- Utilities for property: Cable Available
Community & neighborhood
Location
- Region: Westport
- Subdivision: Compo South
Price history
| Date | Event | Price |
|---|---|---|
| 9/10/2025 | Listing removed | $12,000$3/sqft |
Source: Zillow Rentals | ||
| 8/12/2025 | Price change | $12,000-7.7%$3/sqft |
Source: Zillow Rentals | ||
| 7/10/2025 | Listed for rent | $13,000$3/sqft |
Source: Zillow Rentals | ||
| 6/30/2025 | Sold | $1,950,000-2.3%$443/sqft |
Source: | ||
| 6/3/2025 | Pending sale | $1,995,000$453/sqft |
Source: | ||
Public tax history
| Year | Property taxes | Tax assessment |
|---|---|---|
| 2025 | $15,256 +1.3% | $808,900 |
| 2024 | $15,062 +1.5% | $808,900 |
| 2023 | $14,843 +1.5% | $808,900 |
Find assessor info on the county website
Neighborhood: Compo
Nearby schools
GreatSchools rating
- 8/10Saugatuck Elementary SchoolGrades: K-5Distance: 0.8 mi
- 8/10Bedford Middle SchoolGrades: 6-8Distance: 2.9 mi
- 10/10Staples High SchoolGrades: 9-12Distance: 2.7 mi
Schools provided by the listing agent
- Elementary: Saugatuck
- Middle: Bedford
- High: Staples
Source: Smart MLS. This data may not be complete. We recommend contacting the local school district to confirm school assignments for this home.

Get pre-qualified for a loan
At Zillow Home Loans, we can pre-qualify you in as little as 5 minutes with no impact to your credit score.An equal housing lender. NMLS #10287.
Sell for more on Zillow
Get a free Zillow Showcase℠ listing and you could sell for .
$1,987,300
2% more+ $39,746
With Zillow Showcase(estimated)
$2,027,046