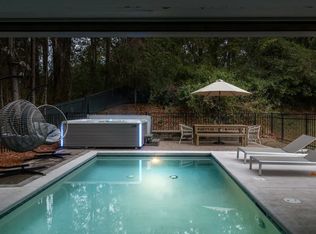Welcome to 187 Club Course Drive, a charming coastal retreat nestled in the heart of the exclusive Sea Pines Golf Community on Hilton Head Island. This beautifully maintained property offers the perfect blend of luxury, comfort, and privacy all within one of the island's most prestigious gated communities.
Property Features:
3 Bedrooms | 2.5 Bathrooms
Spacious open-concept living and dining areas
Updated kitchen with granite countertops and stainless steel appliances
Vaulted ceilings and abundant natural light
Private screened porch and expansive back deck overlooking mature landscaping
Two-car garage and ample driveway parking
House for rent
$5,000/mo
187 Club Course Dr, Hilton Head Island, SC 29928
3beds
2,397sqft
Price may not include required fees and charges.
Single family residence
Available now
Dogs OK
-- A/C
In unit laundry
-- Parking
-- Heating
What's special
Expansive back deckUpdated kitchenPrivate screened porchStainless steel appliancesMature landscapingVaulted ceilingsAbundant natural light
- 43 days
- on Zillow |
- -- |
- -- |
Travel times
Looking to buy when your lease ends?
See how you can grow your down payment with up to a 6% match & 4.15% APY.
Facts & features
Interior
Bedrooms & bathrooms
- Bedrooms: 3
- Bathrooms: 3
- Full bathrooms: 2
- 1/2 bathrooms: 1
Appliances
- Included: Dryer, Washer
- Laundry: In Unit
Interior area
- Total interior livable area: 2,397 sqft
Property
Parking
- Details: Contact manager
Features
- Exterior features: Beach Trolley, Country Club, Tennis Court(s), Trash, golf course, hiking
Details
- Parcel number: R55001400006310000
Construction
Type & style
- Home type: SingleFamily
- Property subtype: Single Family Residence
Community & HOA
Community
- Features: Tennis Court(s)
- Security: Gated Community
HOA
- Amenities included: Tennis Court(s)
Location
- Region: Hilton Head Island
Financial & listing details
- Lease term: Contact For Details
Price history
| Date | Event | Price |
|---|---|---|
| 6/6/2025 | Listed for rent | $5,000$2/sqft |
Source: Zillow Rentals | ||
| 5/29/2025 | Sold | $1,125,000-6.2%$469/sqft |
Source: | ||
| 5/7/2025 | Pending sale | $1,199,000$500/sqft |
Source: | ||
| 3/24/2025 | Listed for sale | $1,199,000+88.8%$500/sqft |
Source: | ||
| 11/18/2003 | Sold | $635,000$265/sqft |
Source: Public Record | ||
![[object Object]](https://photos.zillowstatic.com/fp/f08411d9af2c9b6c7749aef4deefed5c-p_i.jpg)
