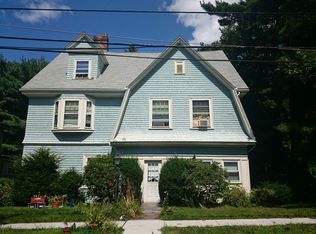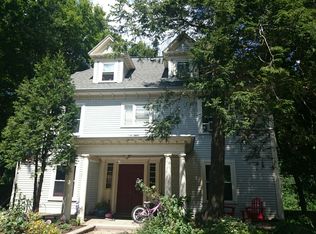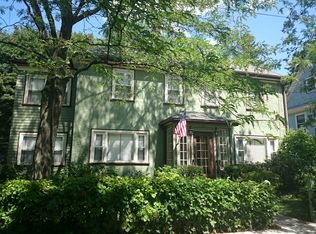Sold for $1,750,000
$1,750,000
187 Clark Rd, Brookline, MA 02445
5beds
2,553sqft
Single Family Residence
Built in 1898
6,107 Square Feet Lot
$1,760,700 Zestimate®
$685/sqft
$6,707 Estimated rent
Home value
$1,760,700
$1.62M - $1.90M
$6,707/mo
Zestimate® history
Loading...
Owner options
Explore your selling options
What's special
Haven't found the perfect property? Amazing opportunity to make your dream home a reality on stately Clark Rd. in desirable Brookline. All the boxes are there to check. Location! Layout! Size & Space! Beds/Baths! Basement w high ceilings! Garage! This handsome & clean solid 5 bed/3 full bath features beautiful wood floors, high ceilings, spacious rooms w/classic built-ins & tons of light throughout. As you enter the main foyer, you immediately see the possibilities that await. The 1st floor offers a flexible floor plan w/living room & dining room as well as a well-appointed kitchen & full bath. The grand central staircase leads to the 2nd floor w/3 bedrooms & 2 full baths with a ready to make primary suite. Continue to the 3rd floor for 2 additional beds & a reading nook perfect for a rainy Sunday morning. This is a hidden gem with endless opportunities - a blank canvas awaits. Seller welcomes offers w requests for buyer concessions. OH Fri 4-5, Sat 11:30-12:30, Sun 1-2pm
Zillow last checked: 8 hours ago
Listing updated: April 15, 2025 at 01:49pm
Listed by:
Chuck Silverston Team 617-699-6234,
Gibson Sotheby's International Realty 617-264-7900
Bought with:
The Young Group
Leopold & McMasters Realty
Source: MLS PIN,MLS#: 73342469
Facts & features
Interior
Bedrooms & bathrooms
- Bedrooms: 5
- Bathrooms: 3
- Full bathrooms: 3
Primary bedroom
- Features: Closet, Flooring - Wood, Dressing Room, Lighting - Pendant
- Level: Second
- Area: 252
- Dimensions: 21 x 12
Bedroom 2
- Features: Closet, Flooring - Wood, Lighting - Pendant
- Level: Second
- Area: 143
- Dimensions: 11 x 13
Bedroom 3
- Features: Closet, Flooring - Wood, Lighting - Overhead
- Level: Second
- Area: 208
- Dimensions: 16 x 13
Bedroom 4
- Features: Closet, Flooring - Wood, Lighting - Overhead
- Level: Third
- Area: 176
- Dimensions: 16 x 11
Bedroom 5
- Features: Closet, Flooring - Wood, Lighting - Overhead
- Level: Third
- Area: 272
- Dimensions: 16 x 17
Bathroom 1
- Features: Bathroom - Full, Bathroom - With Shower Stall, Flooring - Stone/Ceramic Tile, Lighting - Sconce, Lighting - Pendant, Lighting - Overhead
- Level: First
- Area: 84
- Dimensions: 12 x 7
Bathroom 2
- Features: Bathroom - Full, Bathroom - Tiled With Tub & Shower, Flooring - Stone/Ceramic Tile, Lighting - Sconce
- Level: Second
- Area: 54
- Dimensions: 9 x 6
Bathroom 3
- Features: Bathroom - Full, Bathroom - Tiled With Shower Stall, Flooring - Vinyl, Lighting - Sconce
- Level: Second
- Area: 99
- Dimensions: 9 x 11
Dining room
- Features: Flooring - Wood
- Level: First
- Area: 195
- Dimensions: 13 x 15
Kitchen
- Features: Bathroom - Full, Flooring - Stone/Ceramic Tile, Pantry, Exterior Access, Lighting - Sconce, Lighting - Pendant, Lighting - Overhead
- Level: First
- Area: 143
- Dimensions: 13 x 11
Living room
- Features: Flooring - Wood, Lighting - Pendant
- Level: First
- Area: 286
- Dimensions: 11 x 26
Heating
- Steam, Natural Gas
Cooling
- Window Unit(s)
Appliances
- Included: Gas Water Heater, Water Heater, Oven, Dishwasher, Disposal, Microwave, Range, Refrigerator, Freezer, Washer, Dryer
- Laundry: Exterior Access, Walk-in Storage, Lighting - Overhead, Sink, In Basement, Electric Dryer Hookup
Features
- Closet, Lighting - Pendant, Entry Hall, Vestibule
- Flooring: Wood, Tile, Vinyl, Concrete, Flooring - Wall to Wall Carpet
- Basement: Full,Walk-Out Access,Concrete
- Has fireplace: No
Interior area
- Total structure area: 2,553
- Total interior livable area: 2,553 sqft
- Finished area above ground: 2,553
Property
Parking
- Total spaces: 5
- Parking features: Detached, Paved Drive, Off Street, Paved
- Garage spaces: 1
- Uncovered spaces: 4
Features
- Patio & porch: Porch - Enclosed, Patio
- Exterior features: Porch - Enclosed, Patio
Lot
- Size: 6,107 sqft
- Features: Level
Details
- Parcel number: B:229 L:0015 S:0000,38370
- Zoning: S-7
Construction
Type & style
- Home type: SingleFamily
- Architectural style: Colonial,Other (See Remarks)
- Property subtype: Single Family Residence
Materials
- Frame
- Foundation: Stone
- Roof: Shingle
Condition
- Year built: 1898
Utilities & green energy
- Sewer: Public Sewer
- Water: Public
- Utilities for property: for Gas Range, for Gas Oven, for Electric Dryer
Community & neighborhood
Community
- Community features: Public Transportation, Shopping, Tennis Court(s), Park, Walk/Jog Trails, Medical Facility, Highway Access, House of Worship, Public School, T-Station
Location
- Region: Brookline
Price history
| Date | Event | Price |
|---|---|---|
| 4/15/2025 | Sold | $1,750,000-2.7%$685/sqft |
Source: MLS PIN #73342469 Report a problem | ||
| 3/6/2025 | Listed for sale | $1,798,000$704/sqft |
Source: MLS PIN #73342469 Report a problem | ||
Public tax history
| Year | Property taxes | Tax assessment |
|---|---|---|
| 2025 | $14,793 +5.1% | $1,498,800 +4% |
| 2024 | $14,077 +27% | $1,440,800 +29.6% |
| 2023 | $11,084 +2.7% | $1,111,700 +5% |
Find assessor info on the county website
Neighborhood: Fisher Hill
Nearby schools
GreatSchools rating
- 9/10John D Runkle SchoolGrades: PK-8Distance: 0.4 mi
- 9/10Brookline High SchoolGrades: 9-12Distance: 0.3 mi
Schools provided by the listing agent
- Middle: Runkle
- High: Bhs
Source: MLS PIN. This data may not be complete. We recommend contacting the local school district to confirm school assignments for this home.
Get a cash offer in 3 minutes
Find out how much your home could sell for in as little as 3 minutes with a no-obligation cash offer.
Estimated market value$1,760,700
Get a cash offer in 3 minutes
Find out how much your home could sell for in as little as 3 minutes with a no-obligation cash offer.
Estimated market value
$1,760,700


