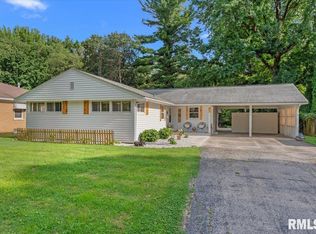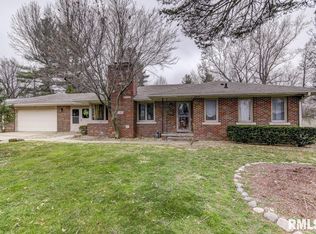Sold for $186,000
$186,000
187 Circle Dr, Springfield, IL 62703
3beds
2,748sqft
Single Family Residence, Residential
Built in 1970
0.6 Acres Lot
$226,200 Zestimate®
$68/sqft
$2,277 Estimated rent
Home value
$226,200
$210,000 - $242,000
$2,277/mo
Zestimate® history
Loading...
Owner options
Explore your selling options
What's special
Come check out this 3 bedroom 2.5 bathroom brick ranch in Springfield District #186. With well over 2,500 of finished square footage, this home is beaming with endless potential. Upon entering this home, the spacious living/dining room combo is centered around a cozy wood-burning fireplace. The eat-in kitchen is complete with a cute coffee bar, granite countertops, ceramic tile flooring, and plenty of cabinetry for your kitchen storage needs. Another great feature of this home is the large, versatile family room that could double as an extra bedroom or additional office space as it has a handy built-in cabinet/shelving unit. You are sure to love the partially finished basement with ample space for any of your recreational needs. In fact, there is even a carpeted, sizable bonus room with closet space. Moving on to outside features of this home--the fenced-in covered back patio area is just perfect for relaxation or entertaining. Your backyard is extensive as the home sits on 1/2 an acre of land with no backyard neighbors and mature trees. Additionally, 6'' Gutters were installed in 2022. This sprawling home is in a great location as it is just minutes driving distance from Lake Springfield and colleges. Pre-Inspected by B-Safe.
Zillow last checked: 8 hours ago
Listing updated: January 14, 2024 at 12:01pm
Listed by:
Nicholas Campo Office:217-625-4663,
Campo Realty, Inc.
Bought with:
Diane Tinsley, 471018772
The Real Estate Group, Inc.
Source: RMLS Alliance,MLS#: CA1026106 Originating MLS: Capital Area Association of Realtors
Originating MLS: Capital Area Association of Realtors

Facts & features
Interior
Bedrooms & bathrooms
- Bedrooms: 3
- Bathrooms: 3
- Full bathrooms: 2
- 1/2 bathrooms: 1
Bedroom 1
- Level: Main
- Dimensions: 12ft 2in x 15ft 5in
Bedroom 2
- Level: Main
- Dimensions: 11ft 1in x 15ft 5in
Bedroom 3
- Level: Main
- Dimensions: 11ft 1in x 14ft 1in
Other
- Level: Basement
- Dimensions: 13ft 11in x 12ft 8in
Other
- Area: 944
Additional room
- Description: Bonus Room
- Level: Basement
- Dimensions: 13ft 2in x 11ft 6in
Family room
- Level: Main
- Dimensions: 19ft 7in x 14ft 0in
Kitchen
- Level: Main
- Dimensions: 14ft 1in x 14ft 1in
Laundry
- Level: Main
- Dimensions: 13ft 11in x 5ft 1in
Living room
- Level: Main
- Dimensions: 13ft 1in x 28ft 1in
Main level
- Area: 1804
Recreation room
- Level: Basement
- Dimensions: 27ft 7in x 16ft 1in
Heating
- Forced Air
Cooling
- Central Air
Appliances
- Included: Dishwasher, Range, Refrigerator
Features
- Ceiling Fan(s)
- Basement: Full,Partially Finished
- Number of fireplaces: 1
- Fireplace features: Living Room, Wood Burning
Interior area
- Total structure area: 1,804
- Total interior livable area: 2,748 sqft
Property
Parking
- Total spaces: 1
- Parking features: Detached, Paved
- Garage spaces: 1
- Details: Number Of Garage Remotes: 1
Features
- Patio & porch: Patio, Porch
Lot
- Size: 0.60 Acres
- Dimensions: 70 x 367
- Features: Level, Sloped
Details
- Additional structures: Shed(s)
- Parcel number: 2214.0329005
Construction
Type & style
- Home type: SingleFamily
- Architectural style: Ranch
- Property subtype: Single Family Residence, Residential
Materials
- Frame, Brick, Wood Siding
- Foundation: Block
- Roof: Shingle
Condition
- New construction: No
- Year built: 1970
Utilities & green energy
- Sewer: Public Sewer
- Water: Public
Community & neighborhood
Location
- Region: Springfield
- Subdivision: None
Other
Other facts
- Road surface type: Paved
Price history
| Date | Event | Price |
|---|---|---|
| 1/12/2024 | Sold | $186,000-2.1%$68/sqft |
Source: | ||
| 12/1/2023 | Pending sale | $189,900$69/sqft |
Source: | ||
| 11/20/2023 | Listed for sale | $189,900+28.7%$69/sqft |
Source: | ||
| 10/30/2019 | Sold | $147,500-7.8%$54/sqft |
Source: | ||
| 10/2/2019 | Pending sale | $159,900$58/sqft |
Source: The Real Estate Group Inc. #CA1997 Report a problem | ||
Public tax history
| Year | Property taxes | Tax assessment |
|---|---|---|
| 2024 | $4,232 +2.5% | $61,210 +8% |
| 2023 | $4,128 +4.9% | $56,676 +5.7% |
| 2022 | $3,937 +4.1% | $53,635 +4.1% |
Find assessor info on the county website
Neighborhood: 62703
Nearby schools
GreatSchools rating
- 7/10Laketown Elementary SchoolGrades: K-5Distance: 0.3 mi
- 2/10Jefferson Middle SchoolGrades: 6-8Distance: 1 mi
- 2/10Springfield Southeast High SchoolGrades: 9-12Distance: 2.2 mi
Get pre-qualified for a loan
At Zillow Home Loans, we can pre-qualify you in as little as 5 minutes with no impact to your credit score.An equal housing lender. NMLS #10287.

