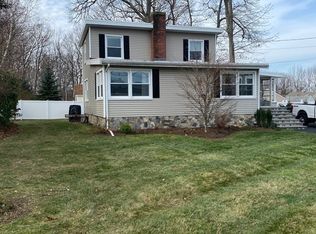Sold for $540,000
$540,000
187 Chester St, Worcester, MA 01605
4beds
1,648sqft
Single Family Residence
Built in 1986
7,020 Square Feet Lot
$562,500 Zestimate®
$328/sqft
$3,224 Estimated rent
Home value
$562,500
$534,000 - $591,000
$3,224/mo
Zestimate® history
Loading...
Owner options
Explore your selling options
What's special
Welcome to this updated raised ranch/split level home on the Worcester/Holden line. Light filled kitchen with granite counters, tile backsplash and a large 7 X 4 center island. Cabinet packed kitchen also features state of the art stainless appliances including Bosch French door refrigerator, Bosch double oven with induction top, Fisher and Paykel double draw dishwasher and range hood. Open floor plan, living room and dining area with sliding doors leading to composite deck, inground pool and shed in fenced back yard. 3 bedrooms on the main level of the house, 1 on the lower level with family room, laundry and garage access. New flooring and neutral paint throughout. Barn doors closets heavy duty slider and basement window. Mitsubishi split system. New roof
Zillow last checked: 8 hours ago
Listing updated: May 31, 2024 at 01:05pm
Listed by:
Joaquin Lemus 781-913-4748,
Keller Williams Realty Evolution 781-395-5600,
Patricia Parra 617-569-3770
Bought with:
Ligia Garcia
Coldwell Banker Realty - Waltham
Source: MLS PIN,MLS#: 73194827
Facts & features
Interior
Bedrooms & bathrooms
- Bedrooms: 4
- Bathrooms: 1
- Full bathrooms: 1
Primary bedroom
- Features: Closet, Crown Molding
- Level: First
- Area: 154
- Dimensions: 14 x 11
Bedroom 2
- Features: Closet, Recessed Lighting
- Level: Second
- Area: 110
- Dimensions: 11 x 10
Bedroom 3
- Features: Closet, Recessed Lighting
- Level: Third
- Area: 88
- Dimensions: 11 x 8
Bedroom 4
- Features: Closet, Recessed Lighting
- Level: Basement
- Area: 132
- Dimensions: 12 x 11
Bathroom 1
- Features: Double Vanity
- Level: First
Dining room
- Features: Exterior Access, Recessed Lighting, Slider, Crown Molding
- Level: First
- Area: 110
- Dimensions: 11 x 10
Family room
- Features: Recessed Lighting
- Level: Basement
- Area: 120
- Dimensions: 15 x 8
Kitchen
- Features: Countertops - Stone/Granite/Solid, Kitchen Island, Cabinets - Upgraded, Open Floorplan, Recessed Lighting, Stainless Steel Appliances, Crown Molding
- Level: First
- Area: 132
- Dimensions: 12 x 11
Living room
- Features: Window(s) - Bay/Bow/Box, Cable Hookup, Recessed Lighting, Crown Molding
- Level: First
- Area: 182
- Dimensions: 14 x 13
Heating
- Baseboard, Oil
Cooling
- Ductless
Appliances
- Included: Range, Oven, Dishwasher, Disposal, Refrigerator, Washer, Dryer, Range Hood
- Laundry: In Basement, Electric Dryer Hookup
Features
- Basement: Full,Finished,Interior Entry,Garage Access
- Has fireplace: No
Interior area
- Total structure area: 1,648
- Total interior livable area: 1,648 sqft
Property
Parking
- Total spaces: 4
- Parking features: Under, Paved Drive, Paved
- Attached garage spaces: 2
- Uncovered spaces: 2
Features
- Patio & porch: Deck - Composite
- Exterior features: Deck - Composite, Pool - Inground, Rain Gutters, Storage, Fenced Yard
- Has private pool: Yes
- Pool features: In Ground
- Fencing: Fenced/Enclosed,Fenced
Lot
- Size: 7,020 sqft
- Features: Corner Lot
Details
- Parcel number: 1791723
- Zoning: RS-7
Construction
Type & style
- Home type: SingleFamily
- Architectural style: Raised Ranch,Split Entry
- Property subtype: Single Family Residence
Materials
- Frame
- Foundation: Concrete Perimeter
- Roof: Shingle
Condition
- Year built: 1986
Utilities & green energy
- Electric: Circuit Breakers, 100 Amp Service
- Sewer: Public Sewer
- Water: Public
- Utilities for property: for Electric Range, for Electric Oven, for Electric Dryer
Community & neighborhood
Location
- Region: Worcester
Price history
| Date | Event | Price |
|---|---|---|
| 5/31/2024 | Sold | $540,000+1%$328/sqft |
Source: MLS PIN #73194827 Report a problem | ||
| 5/4/2024 | Price change | $534,900-0.9%$325/sqft |
Source: MLS PIN #73194827 Report a problem | ||
| 4/23/2024 | Listed for sale | $539,900$328/sqft |
Source: MLS PIN #73194827 Report a problem | ||
| 3/7/2024 | Contingent | $539,900$328/sqft |
Source: MLS PIN #73194827 Report a problem | ||
| 1/18/2024 | Listed for sale | $539,900+11.3%$328/sqft |
Source: MLS PIN #73194827 Report a problem | ||
Public tax history
| Year | Property taxes | Tax assessment |
|---|---|---|
| 2025 | $5,793 +3.9% | $439,200 +8.3% |
| 2024 | $5,574 +2.4% | $405,400 +6.7% |
| 2023 | $5,446 +14.6% | $379,800 +21.6% |
Find assessor info on the county website
Neighborhood: 01605
Nearby schools
GreatSchools rating
- 5/10Nelson Place SchoolGrades: PK-6Distance: 1.2 mi
- 4/10Forest Grove Middle SchoolGrades: 7-8Distance: 1.9 mi
- 4/10Doherty Memorial High SchoolGrades: 9-12Distance: 2.9 mi
Get a cash offer in 3 minutes
Find out how much your home could sell for in as little as 3 minutes with a no-obligation cash offer.
Estimated market value$562,500
Get a cash offer in 3 minutes
Find out how much your home could sell for in as little as 3 minutes with a no-obligation cash offer.
Estimated market value
$562,500
