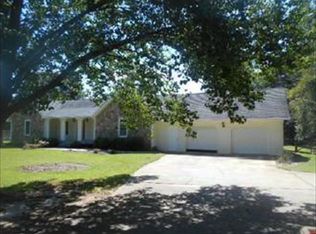The MOTIVATED SELLERS ! 4 side brick ranch on basement.New roof, all new flooring , new pool liner,pump,filter. Total renovated. 5acres, near by lakes, new huge party/tan deck, huge open basement with fireplace,two full baths,bookcase,wet bar,pool table area, whitewater school send an offer Active on Mls=home available/vacant show and sell. Lockbox on back door
This property is off market, which means it's not currently listed for sale or rent on Zillow. This may be different from what's available on other websites or public sources.
