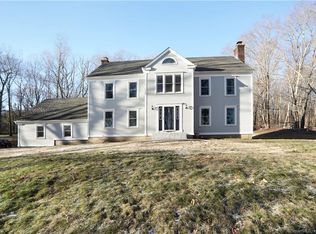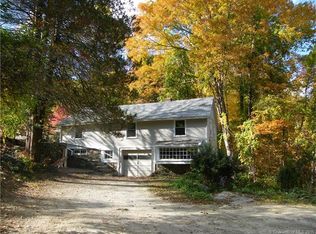Step inside this beautiful and well maintained 4 bedroom 2.5 bath Colonial and notice the attention to detail starting with the updated kitchen with granite counters plus the remodeled baths. The dining, living room and family room are well planned off the kitchen for entertaining and gatherings. The finished 3rd level is perfect for your home office, exercise room or game room. Large patio to enjoy the beautiful yard and landscape. You won't be lacking for storage space with the 2-car garage and the full basement. Move-in ready Schedule your appointment today to preview this home.
This property is off market, which means it's not currently listed for sale or rent on Zillow. This may be different from what's available on other websites or public sources.

