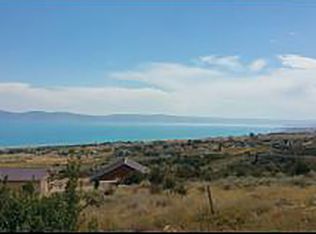Great views of Bear Lake from back deck. Never lose views, year round access just like new. Solid pine doors, granite counters, Propane heat, central air. Association fee of about $575 per year for club house, golf course, and beach access. Agent owned
This property is off market, which means it's not currently listed for sale or rent on Zillow. This may be different from what's available on other websites or public sources.

