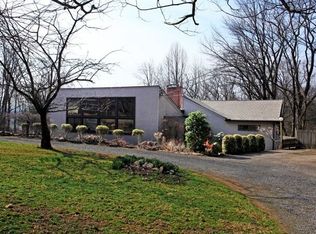Private & peaceful setting on 1.9 acres in Franklin Twp. This spacious custom home features a flexible layout to suit your clients needs.Lots of room for everyone.There are 2 levels of living space. There are hardwood floors and updated baths.The outside boasts a very large patio area...paver driveway,professional landscaping and a large grassy area.You have your own pond as well.Located only minutes from RTs 57 & 31
This property is off market, which means it's not currently listed for sale or rent on Zillow. This may be different from what's available on other websites or public sources.
