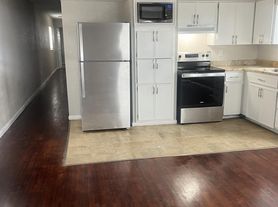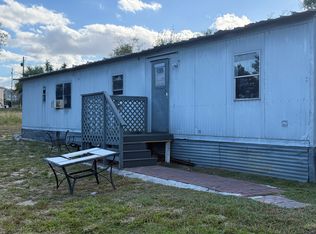For Rent! Spacious 5-Bedroom Family Home with Open Floor Plan. Welcome to this beautiful and inviting 5-bedroom, 3-bathroom single-family home perfect for comfortable family living. The open floor plan creates a bright and airy main living space where the great room, kitchen, and dining area flow seamlessly together. Sliding glass doors open to a spacious backyard, ideal for outdoor dining, family gatherings, or playtime. A large walk-in pantry near the main entrance provides ample storage for groceries and kitchen essentials, while a convenient first-floor guest suite with a full bath is perfect for visiting relatives or multi-generational living. Upstairs, the primary suite offers a peaceful retreat with a spacious walk-in closet and private bathroom. Three additional bedrooms share a full bath with dual sinks and a separate vanity area perfect for busy family mornings. Designed with both comfort and functionality in mind, this home offers generous living space for everyday enjoyment and family life. Don't miss this opportunity. Schedule your showing today!
House for rent
$2,600/mo
187 Brinsmead Rd, Haines City, FL 33844
5beds
2,280sqft
Price may not include required fees and charges.
Singlefamily
Available now
Cats, dogs OK
Central air
In unit laundry
2 Attached garage spaces parking
Electric, central
What's special
Private bathroomSpacious backyardGreat roomOpen floor planGenerous living spaceFirst-floor guest suiteDining area
- 4 days |
- -- |
- -- |
Travel times
Looking to buy when your lease ends?
Consider a first-time homebuyer savings account designed to grow your down payment with up to a 6% match & a competitive APY.
Facts & features
Interior
Bedrooms & bathrooms
- Bedrooms: 5
- Bathrooms: 3
- Full bathrooms: 3
Heating
- Electric, Central
Cooling
- Central Air
Appliances
- Included: Dishwasher, Dryer, Microwave, Oven, Refrigerator, Washer
- Laundry: In Unit, Laundry Room
Features
- Individual Climate Control, Thermostat, Walk In Closet, Walk-In Closet(s)
Interior area
- Total interior livable area: 2,280 sqft
Video & virtual tour
Property
Parking
- Total spaces: 2
- Parking features: Attached, Covered
- Has attached garage: Yes
- Details: Contact manager
Features
- Stories: 2
- Exterior features: Empire Management, Heating system: Central, Heating: Electric, Laundry Room, Thermostat, Walk In Closet, Walk-In Closet(s)
Construction
Type & style
- Home type: SingleFamily
- Property subtype: SingleFamily
Condition
- Year built: 2024
Community & HOA
Location
- Region: Haines City
Financial & listing details
- Lease term: Contact For Details
Price history
| Date | Event | Price |
|---|---|---|
| 10/31/2025 | Listed for rent | $2,600$1/sqft |
Source: Stellar MLS #O6356738 | ||
| 5/24/2024 | Sold | $401,595-1.5%$176/sqft |
Source: | ||
| 4/5/2024 | Pending sale | $407,595$179/sqft |
Source: | ||
| 11/14/2023 | Listed for sale | $407,595$179/sqft |
Source: | ||

