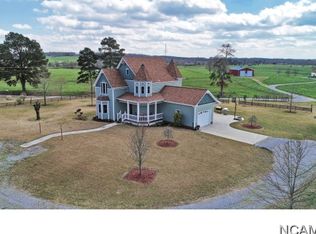Sold for $461,000
$461,000
187 Bridgeview Dr, Addison, AL 35540
3beds
3,080sqft
Single Family Residence
Built in 2005
25 Acres Lot
$479,700 Zestimate®
$150/sqft
$2,892 Estimated rent
Home value
$479,700
Estimated sales range
Not available
$2,892/mo
Zestimate® history
Loading...
Owner options
Explore your selling options
What's special
A rural oasis with 25 acres! A haven for multiple kinds of wildlife with the perfect mix of pasture land, woods, and a flowing creek with waterfall! Just a little over 3 miles to Bankhead National Forrest and 30 miles to Smith Lake this property is conveniently located for prime access to all of your favorite recreational activities! Inside you are welcomed by gleaming hard wood floors, custom kitchen cabinetry, 3 bedrooms, 4 bathrooms, and finished basement. Outside there is the perfect place for rest and relaxation on the wrap around porch! Take in all of the beautiful scenery while enjoying your morning cup of coffee or entertaining friends! 40x60 detached workshop is heated!
Zillow last checked: 8 hours ago
Listing updated: November 08, 2024 at 06:49pm
Listed by:
Taylor Gregory 256-497-3209,
Newton Realty,
Wendy Hammonds 256-874-6808,
Newton Realty
Bought with:
Shannon Shaw, 132820
LPT Realty
Source: ValleyMLS,MLS#: 21849716
Facts & features
Interior
Bedrooms & bathrooms
- Bedrooms: 3
- Bathrooms: 4
- Full bathrooms: 2
- 1/2 bathrooms: 2
Primary bedroom
- Features: 10’ + Ceiling, Bay WDW, Ceiling Fan(s), Crown Molding, Carpet, Recessed Lighting, Sitting Area, Vaulted Ceiling(s), Window Cov
- Level: Second
- Area: 342
- Dimensions: 18 x 19
Bedroom 2
- Features: Ceiling Fan(s), Crown Molding, Carpet, Smooth Ceiling, Window Cov, Walk-In Closet(s), Built-in Features
- Level: Second
- Area: 120
- Dimensions: 10 x 12
Bedroom 3
- Features: Ceiling Fan(s), Crown Molding, Carpet, Smooth Ceiling, Window Cov, Walk-In Closet(s), Built-in Features
- Level: Second
- Area: 154
- Dimensions: 11 x 14
Dining room
- Features: 10’ + Ceiling, Bay WDW, Crown Molding, Recessed Lighting, Smooth Ceiling, Window Cov, Wood Floor
- Level: First
- Area: 130
- Dimensions: 10 x 13
Kitchen
- Features: 10’ + Ceiling, Crown Molding, Eat-in Kitchen, Granite Counters, Kitchen Island, Pantry, Recessed Lighting, Smooth Ceiling, Wood Floor
- Level: First
- Area: 182
- Dimensions: 13 x 14
Living room
- Features: 10’ + Ceiling, Bay WDW, Ceiling Fan(s), Crown Molding, Fireplace, Recessed Lighting, Smooth Ceiling, Window Cov, Wood Floor
- Level: First
- Area: 459
- Dimensions: 17 x 27
Game room
- Features: Carpet, Tile
- Level: Basement
- Area: 416
- Dimensions: 13 x 32
Laundry room
- Features: 10’ + Ceiling, Crown Molding, Smooth Ceiling, Wood Floor, Built-in Features
- Level: First
- Area: 49
- Dimensions: 7 x 7
Heating
- Central 2
Cooling
- Central 2
Appliances
- Included: Cooktop, Oven, Dishwasher, Microwave, Refrigerator, Disposal, Gas Cooktop
Features
- Basement: Basement
- Has fireplace: Yes
- Fireplace features: Gas Log
Interior area
- Total interior livable area: 3,080 sqft
Property
Parking
- Parking features: Garage-Two Car, Garage-Detached, Workshop in Garage
Features
- Levels: Three Or More
- Stories: 3
- Waterfront features: Stream, Creek, Stream/Creek
Lot
- Size: 25 Acres
- Features: No Deed Restrictions
- Residential vegetation: Wooded
Details
- Parcel number: 67 10 05 15 0 000 001.000
Construction
Type & style
- Home type: SingleFamily
- Architectural style: Victorian
- Property subtype: Single Family Residence
Condition
- New construction: No
- Year built: 2005
Utilities & green energy
- Sewer: Septic Tank
Community & neighborhood
Security
- Security features: Security System
Location
- Region: Addison
- Subdivision: Metes And Bounds
Price history
| Date | Event | Price |
|---|---|---|
| 11/8/2024 | Sold | $461,000-16.2%$150/sqft |
Source: | ||
| 8/29/2024 | Listing removed | $549,900$179/sqft |
Source: | ||
| 7/6/2024 | Contingent | $549,900$179/sqft |
Source: | ||
| 7/4/2024 | Listed for sale | $549,900$179/sqft |
Source: | ||
| 7/2/2024 | Pending sale | $549,900$179/sqft |
Source: | ||
Public tax history
Tax history is unavailable.
Neighborhood: 35540
Nearby schools
GreatSchools rating
- 5/10Addison Elementary SchoolGrades: PK-6Distance: 2.6 mi
- 7/10Addison High SchoolGrades: 7-12Distance: 2.7 mi
Schools provided by the listing agent
- Elementary: Addison
- Middle: Addison
- High: Addison
Source: ValleyMLS. This data may not be complete. We recommend contacting the local school district to confirm school assignments for this home.

Get pre-qualified for a loan
At Zillow Home Loans, we can pre-qualify you in as little as 5 minutes with no impact to your credit score.An equal housing lender. NMLS #10287.
