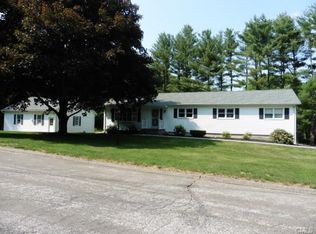Sold for $479,000 on 07/02/25
$479,000
187 Booth Hill Road, Shelton, CT 06484
3beds
1,812sqft
Single Family Residence
Built in 1966
0.94 Acres Lot
$639,800 Zestimate®
$264/sqft
$3,149 Estimated rent
Home value
$639,800
$601,000 - $685,000
$3,149/mo
Zestimate® history
Loading...
Owner options
Explore your selling options
What's special
Prime Location, Endless Potential! This comfortable well-maintained, original-owner home in the Huntington section of Shelton is ready for you to make it your own. Featuring beautiful oak hardwood floors on main level, living room with gas log fireplace, eat-in kitchen, 3 good sized bedrooms with double closets, large main bath with tub/shower, a cozy lower level family room with a gas log fireplace & walk-out, laundry room, half-bath and storage and generous 2 car garage. Outside you will find a large rear deck perfect for relaxing, newer siding and roof, bluestone walk-way and front steps all set on a generous grassy corner lot - there's plenty of room to enjoy outdoor living. The circular driveway provides convenient access from the side street. Ideally located near shopping, restaurants, and major commuter routes, this is the perfect place to call home! Prime Location, Endless Potential! This comfortable well-maintained, original-owner home in the Huntington section of Shelton is ready for you to make it your own. Featuring beautiful oak hardwood floors on main level, living room with gas log fireplace, eat-in kitchen, 3 good sized bedrooms with double closets, large main bath with tub/shower, a cozy lower level family room with a gas log fireplace & walk-out, laundry room, half-bath and storage and generous 2 car garage. Outside you will find a large rear deck perfect for relaxing, newer siding and roof, bluestone walk-way and front steps all set on a generous grassy corner lot - there's plenty of room to enjoy outdoor living. The circular driveway provides convenient access from the side street. Ideally located near shopping, restaurants, and major commuter routes, this is the perfect place to call home!
Zillow last checked: 8 hours ago
Listing updated: October 14, 2025 at 07:02pm
Listed by:
Alison Healy 203-858-1656,
Coldwell Banker Realty 203-254-7100
Bought with:
Mona Cascella, RES.0784452
William Raveis Real Estate
Source: Smart MLS,MLS#: 24093393
Facts & features
Interior
Bedrooms & bathrooms
- Bedrooms: 3
- Bathrooms: 2
- Full bathrooms: 1
- 1/2 bathrooms: 1
Primary bedroom
- Features: Hardwood Floor
- Level: Main
Bedroom
- Features: Hardwood Floor
- Level: Main
Bedroom
- Features: Hardwood Floor
- Level: Main
Bathroom
- Features: Tub w/Shower, Tile Floor
- Level: Main
Dining room
- Features: Hardwood Floor
- Level: Main
Family room
- Features: Gas Log Fireplace, Half Bath, Wall/Wall Carpet
- Level: Lower
Kitchen
- Features: Ceiling Fan(s), Vinyl Floor
- Level: Main
Living room
- Features: Gas Log Fireplace, Hardwood Floor
- Level: Main
Heating
- Hot Water, Oil
Cooling
- Wall Unit(s)
Appliances
- Included: Electric Range, Refrigerator, Dishwasher, Washer, Dryer, Water Heater
- Laundry: Lower Level
Features
- Doors: Storm Door(s)
- Basement: Full,Heated,Storage Space,Partially Finished,Liveable Space
- Attic: Pull Down Stairs
- Number of fireplaces: 1
Interior area
- Total structure area: 1,812
- Total interior livable area: 1,812 sqft
- Finished area above ground: 1,236
- Finished area below ground: 576
Property
Parking
- Total spaces: 2
- Parking features: Attached, Garage Door Opener
- Attached garage spaces: 2
Features
- Patio & porch: Deck
- Exterior features: Garden, Lighting
Lot
- Size: 0.94 Acres
- Features: Corner Lot, Few Trees, Sloped
Details
- Parcel number: 301903
- Zoning: R-1
Construction
Type & style
- Home type: SingleFamily
- Architectural style: Ranch
- Property subtype: Single Family Residence
Materials
- Vinyl Siding
- Foundation: Concrete Perimeter, Raised
- Roof: Asphalt
Condition
- New construction: No
- Year built: 1966
Utilities & green energy
- Sewer: Septic Tank
- Water: Public
- Utilities for property: Cable Available
Green energy
- Energy efficient items: Doors
Community & neighborhood
Community
- Community features: Golf, Library, Medical Facilities, Public Rec Facilities, Shopping/Mall
Location
- Region: Shelton
- Subdivision: Huntington
Price history
| Date | Event | Price |
|---|---|---|
| 7/2/2025 | Sold | $479,000$264/sqft |
Source: | ||
| 5/20/2025 | Pending sale | $479,000$264/sqft |
Source: | ||
| 5/13/2025 | Listed for sale | $479,000$264/sqft |
Source: | ||
Public tax history
| Year | Property taxes | Tax assessment |
|---|---|---|
| 2025 | $4,790 -1.9% | $254,520 |
| 2024 | $4,882 +9.8% | $254,520 |
| 2023 | $4,446 | $254,520 |
Find assessor info on the county website
Neighborhood: 06484
Nearby schools
GreatSchools rating
- 6/10Booth Hill SchoolGrades: K-4Distance: 1.6 mi
- 3/10Intermediate SchoolGrades: 7-8Distance: 4.1 mi
- 7/10Shelton High SchoolGrades: 9-12Distance: 4.3 mi
Schools provided by the listing agent
- Elementary: Mohegan
- Middle: Shelton,Perry Hill
- High: Shelton
Source: Smart MLS. This data may not be complete. We recommend contacting the local school district to confirm school assignments for this home.

Get pre-qualified for a loan
At Zillow Home Loans, we can pre-qualify you in as little as 5 minutes with no impact to your credit score.An equal housing lender. NMLS #10287.
Sell for more on Zillow
Get a free Zillow Showcase℠ listing and you could sell for .
$639,800
2% more+ $12,796
With Zillow Showcase(estimated)
$652,596