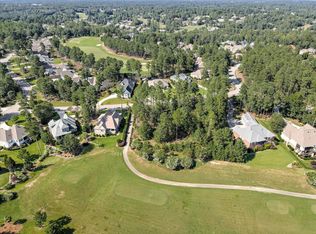Classic Hardy-board exterior with a welcoming front porch leads to a designer interior. Foyer welcomes you into dramatic living area which features hardwood floors throughout the main living area. Kitchen features custom cabinetry, stainless steal appliances, granite countertops with a walk-in pantry. All living on main level! The spectacular Master Suite includes two walk-in closets, dual sinks, tiled shower, & large soaking tub. Features a covered porch with an optional outdoor fireplace, study, 2 car garage and a laundry room that finishes off main level. This is a build-to-suit home/site pkg on a beautiful wooded lot in one of Woodside's most social neighborhoods within walking distance of a community garden and neighborhood park with lighted walking path and firepit! 1 yr builder warranty. Call agent for additional home/site info. Reserve Club social membership is required.
This property is off market, which means it's not currently listed for sale or rent on Zillow. This may be different from what's available on other websites or public sources.
