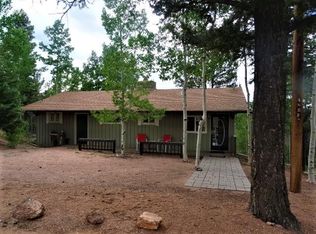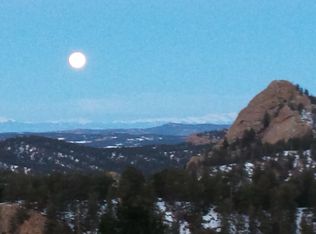Sold for $395,000 on 08/23/24
$395,000
187 Blue Spruce Rd, Divide, CO 80814
3beds
1,728sqft
Single Family Residence, Manufactured Home
Built in 2000
3 Acres Lot
$381,900 Zestimate®
$229/sqft
$2,224 Estimated rent
Home value
$381,900
Estimated sales range
Not available
$2,224/mo
Zestimate® history
Loading...
Owner options
Explore your selling options
What's special
Nestled on three acres of pristine mountain property, this charming 3-bedroom, 2-bathroom home boasts breathtaking 360-degree views of Pikes Peak and the surrounding mountain range. As you approach, you're greeted by the tranquil ambiance of the natural surroundings, with towering pines, rugged cliffs and surrounding mountain views creating a sense of serenity and seclusion. The exterior of the home features a large covered deck out the front door, providing the perfect spot to sip your morning coffee while soaking in the panoramic views. Step inside, and you'll find a cozy, yet spacious living area and large windows that frame the picturesque scenery. The open kitchen has ample counter and storage space. Whether you're preparing a gourmet meal or simply enjoying a casual snack, you'll appreciate the functionality and style of this well-appointed space. The bedrooms are thoughtfully designed to offer comfort and privacy, with the master on one side of the house and the other two bedrooms on the opposite side of the home. The master suite boasts its own ensuite bathroom, complete with two showers. Perhaps the highlights of this mountain retreat is the expansive back patio, where a private hot tub awaits. Immerse yourself in the warm, bubbling waters as you gaze out at the majestic peaks stretching as far as the eye can see. Whether you're stargazing under the vast expanse of the night sky or simply enjoying the peace and quiet of nature, this outdoor oasis is sure to become your favorite spot to unwind and recharge. With its unparalleled views, private location, this mountain home offers a rare opportunity to experience the beauty and tranquility of mountain living at its finest.
Zillow last checked: 8 hours ago
Listing updated: August 23, 2024 at 10:27am
Listed by:
Deborah Idleman 719-640-3745,
HomeSmart
Bought with:
Non Member
Non Member
Source: Pikes Peak MLS,MLS#: 5463797
Facts & features
Interior
Bedrooms & bathrooms
- Bedrooms: 3
- Bathrooms: 2
- 3/4 bathrooms: 2
Heating
- Forced Air, Natural Gas, Propane
Cooling
- Ceiling Fan(s)
Appliances
- Included: Dishwasher, Dryer, Microwave, Oven, Refrigerator, Washer
- Laundry: Electric Hook-up, Main Level
Features
- Skylight (s)
- Flooring: Carpet, Ceramic Tile
- Windows: Window Coverings
- Has basement: No
- Number of fireplaces: 1
- Fireplace features: Free Standing, Gas, One
Interior area
- Total structure area: 1,728
- Total interior livable area: 1,728 sqft
- Finished area above ground: 1,728
- Finished area below ground: 0
Property
Parking
- Total spaces: 6
- Parking features: No Garage, RV Access/Parking
- Garage spaces: 6
Features
- Has spa: Yes
- Spa features: Hot Tub/Spa
- Has view: Yes
- View description: Panoramic, Mountain(s), View of Pikes Peak, View of Rock Formations
Lot
- Size: 3 Acres
- Features: Hillside, Rural, Sloped, Wooded, No Landscaping
Details
- Additional structures: Storage
- Parcel number: 1287124030140
Construction
Type & style
- Home type: MobileManufactured
- Architectural style: Ranch
- Property subtype: Single Family Residence, Manufactured Home
Materials
- Wood Siding
- Foundation: Crawl Space, Pillar/Post/Pier
- Roof: Composite Shingle
Condition
- Existing Home
- New construction: No
- Year built: 2000
Utilities & green energy
- Water: Cistern
- Utilities for property: Propane
Community & neighborhood
Location
- Region: Divide
HOA & financial
HOA
- HOA fee: $30 annually
Other
Other facts
- Listing terms: Cash,Conventional,FHA,VA Loan
Price history
| Date | Event | Price |
|---|---|---|
| 8/23/2024 | Sold | $395,000+1.3%$229/sqft |
Source: | ||
| 8/2/2024 | Pending sale | $390,000$226/sqft |
Source: | ||
| 8/2/2024 | Contingent | $390,000$226/sqft |
Source: | ||
| 7/24/2024 | Price change | $390,000-2.5%$226/sqft |
Source: | ||
| 7/4/2024 | Listed for sale | $399,999$231/sqft |
Source: | ||
Public tax history
| Year | Property taxes | Tax assessment |
|---|---|---|
| 2024 | $981 +0.4% | $19,850 -16.5% |
| 2023 | $977 | $23,760 +16.3% |
| 2022 | $977 +2.1% | $20,430 |
Find assessor info on the county website
Neighborhood: 80814
Nearby schools
GreatSchools rating
- NACresson Elementary SchoolGrades: PK-5Distance: 6.3 mi
- 5/10Cripple Creek-Victor Junior-Senior High SchoolGrades: 6-12Distance: 6.8 mi
Schools provided by the listing agent
- District: Cripple Crk/Victor-RE1
Source: Pikes Peak MLS. This data may not be complete. We recommend contacting the local school district to confirm school assignments for this home.

