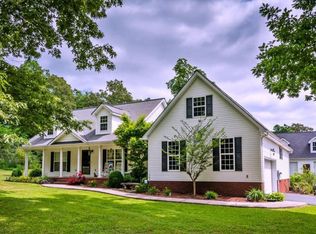Sold for $458,000
$458,000
187 Blue Sewanee Rd, Dunlap, TN 37327
3beds
2,397sqft
Single Family Residence
Built in 1999
1.24 Acres Lot
$467,500 Zestimate®
$191/sqft
$2,323 Estimated rent
Home value
$467,500
Estimated sales range
Not available
$2,323/mo
Zestimate® history
Loading...
Owner options
Explore your selling options
What's special
Don't miss this perfect location and split floorplan! This is a must-see, move-in ready custom oasis in Dunlap, TN!
Enjoy this updated and well cared for home with over an acre of flat, landscaped yard with distant mountain views and a creek in the very back of the lot. The 3-bedroom plan has an upstairs bonus room that could be used as a large office or additional bedroom. The master suite is on one side of the home with his & her walk-in closets & a bathroom suite featuring two toilets, a sperate shower & a jetted tub. The home features an open concept living area with a gas fireplace, a separate dining room, and open kitchen with bar top dining. Stainless appliances with gas range & granite countertops, and an oversized, walk-in pantry with custom cabinetry for extra storage make this a dream kitchen! The laundry room is just off the 2-car side entrance garage. There are two additional bedrooms and a full bath on the other side of the house with a private patio entrance.
The home sits back off the road with a perfectly flat driveway for children to play. The front porch is covered and very welcoming, while the back porch is a great spot for entertaining on the stone patio with vaulted ceilings and a separate deck for grilling. Outdoor storage shed (10x20), central vac, refrigerator, & robot mop/vac all remain with the home. This is a fantastic family friendly property waiting for new memories to be made!
Zillow last checked: 8 hours ago
Listing updated: November 26, 2025 at 08:15am
Listed by:
Kelly Reese 423-802-7615,
Keller Williams Realty
Bought with:
Comps Non Member Licensee
COMPS ONLY
Source: Greater Chattanooga Realtors,MLS#: 1389955
Facts & features
Interior
Bedrooms & bathrooms
- Bedrooms: 3
- Bathrooms: 3
- Full bathrooms: 2
- 1/2 bathrooms: 1
Heating
- Central, Electric, Natural Gas
Cooling
- Central Air, Electric
Appliances
- Included: Dishwasher, Electric Water Heater, Free-Standing Gas Range, Microwave, Refrigerator
- Laundry: Electric Dryer Hookup, Gas Dryer Hookup, Laundry Room, Washer Hookup
Features
- Cathedral Ceiling(s), Central Vacuum, Double Vanity, Granite Counters, High Ceilings, Pantry, Primary Downstairs, Walk-In Closet(s), Separate Shower, En Suite, Breakfast Nook, Separate Dining Room, Split Bedrooms, Whirlpool Tub
- Flooring: Carpet, Hardwood, Tile
- Windows: Insulated Windows
- Basement: None
- Number of fireplaces: 1
- Fireplace features: Gas Log, Great Room
Interior area
- Total structure area: 2,397
- Total interior livable area: 2,397 sqft
Property
Parking
- Total spaces: 2
- Parking features: Garage Door Opener, Garage Faces Side
- Garage spaces: 2
Features
- Levels: Two
- Patio & porch: Covered, Deck, Patio, Porch, Porch - Covered
- Exterior features: Lighting
- Has view: Yes
- View description: Creek/Stream, Mountain(s)
- Has water view: Yes
- Water view: Creek/Stream
Lot
- Size: 1.24 Acres
- Dimensions: 154 x 348 x 170 x 353
- Features: Level, Split Possible, Rural
Details
- Additional structures: Outbuilding
- Parcel number: 03000326
Construction
Type & style
- Home type: SingleFamily
- Architectural style: Contemporary
- Property subtype: Single Family Residence
Materials
- Stone, Stucco, Vinyl Siding
- Foundation: Block
- Roof: Shingle
Condition
- New construction: No
- Year built: 1999
Utilities & green energy
- Sewer: Septic Tank
- Water: Public
- Utilities for property: Electricity Available, Underground Utilities
Community & neighborhood
Security
- Security features: Security System
Location
- Region: Dunlap
- Subdivision: Blue Sewanee Ests
Other
Other facts
- Listing terms: Cash,Conventional,FHA,Owner May Carry,USDA Loan,VA Loan
Price history
| Date | Event | Price |
|---|---|---|
| 7/1/2024 | Sold | $458,000-3.6%$191/sqft |
Source: Greater Chattanooga Realtors #1389955 Report a problem | ||
| 6/11/2024 | Contingent | $475,000$198/sqft |
Source: Greater Chattanooga Realtors #1389955 Report a problem | ||
| 5/25/2024 | Listed for sale | $475,000$198/sqft |
Source: Greater Chattanooga Realtors #1389955 Report a problem | ||
| 5/7/2024 | Contingent | $475,000$198/sqft |
Source: Greater Chattanooga Realtors #1389955 Report a problem | ||
| 4/15/2024 | Listed for sale | $475,000+187.9%$198/sqft |
Source: Greater Chattanooga Realtors #1389955 Report a problem | ||
Public tax history
| Year | Property taxes | Tax assessment |
|---|---|---|
| 2025 | $1,513 | $82,375 |
| 2024 | $1,513 +1.6% | $82,375 +1.6% |
| 2023 | $1,489 +22.5% | $81,075 +62.9% |
Find assessor info on the county website
Neighborhood: 37327
Nearby schools
GreatSchools rating
- 5/10Griffith Elementary SchoolGrades: PK-4Distance: 6.2 mi
- 5/10Sequatchie Co Middle SchoolGrades: 5-8Distance: 6.4 mi
- 5/10Sequatchie Co High SchoolGrades: 9-12Distance: 3.9 mi
Schools provided by the listing agent
- Elementary: Griffith Elementary School
- Middle: Sequatchie Middle
- High: Sequatchie High
Source: Greater Chattanooga Realtors. This data may not be complete. We recommend contacting the local school district to confirm school assignments for this home.
Get a cash offer in 3 minutes
Find out how much your home could sell for in as little as 3 minutes with a no-obligation cash offer.
Estimated market value$467,500
Get a cash offer in 3 minutes
Find out how much your home could sell for in as little as 3 minutes with a no-obligation cash offer.
Estimated market value
$467,500
