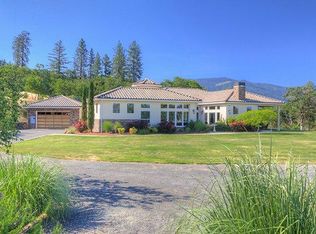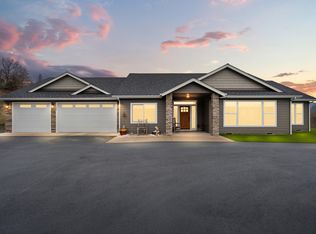Gorgeous Custom Home on 7.07 acres with incredible views & privacy! Built in 2006, this passive solar home features 4 bedrooms, 2 1/2 baths, 3220 sq ft. & views from almost every window! Quality throughout, open, split floor plan, stamped concrete floors with radiant heat & tile inlays, soaring ceilings & windows to bring in the light & views, gourmet kitchen with granite counter tops, alder cabinets, farm sink, tile accents & pantry. The living room is cozy with gas fireplace & built in cabinets & lighted shelving. Luxurious master suite with gas f/p, large walk-in closet, jetted tub & huge tile shower. 4th bedroom could be a den with floor to ceiling built-in bookshelves. There is even a media room with built-ins, wet bar & frig. Other niceties include central vac, 2 heat pumps, built-in speaker system & Hunter Douglas auto blinds. Exterior Feat include attached 3 car garage with storage above, outdoor kitchen, peaceful deck, fenced garden, paved driveway and gated entry!
This property is off market, which means it's not currently listed for sale or rent on Zillow. This may be different from what's available on other websites or public sources.



