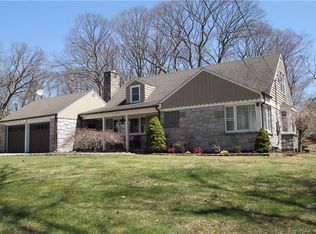Look no further! This modern style cape is the perfect solution for your new Trumbull home. With three bedrooms (all with walk-in closets), two full bathrooms and a bonus room, there is space for you and your guests to enjoy. A great spacious kitchen with stainless steel appliances and a custom butcher block countertop will make you want to stay in and cook night after night. Adjacent to the kitchen, is a spacious dining room where your friends and family will be waiting! Relax in the beautiful living room with its cozy gas fireplace glancing outside through the great large window, crowned by a beautiful cathedral ceiling. Your Master bedroom has a huge walk-in closet, a gorgeously sized bathroom, and a balcony with a priceless view. The pearl of this home, though, is the 600+ SqFt Trex deck overlooking a peaceful stream, perfect for entertaining or unwinding and cut yourself out of the world. Central air and gas heating will keep you comfy while energy-efficient doors and windows will help you save money all year round! A 1500 SqFt basement will give you all the storage space you need and more and also allow you to expand your living space if you would like. Close to the Merritt, Blackrock shopping centers, and Route 25, this home also gives you a nice strategic position for your commuting and shopping needs. A one-year home warranty is offered as added benefit and peace of mind.
This property is off market, which means it's not currently listed for sale or rent on Zillow. This may be different from what's available on other websites or public sources.

