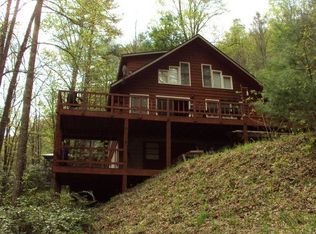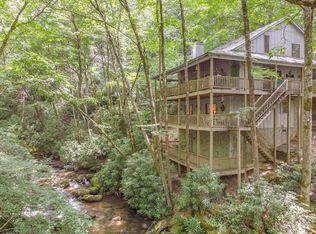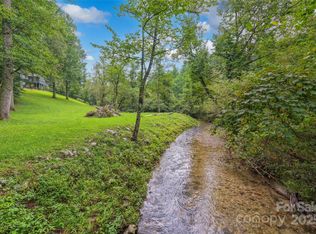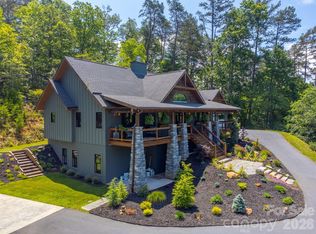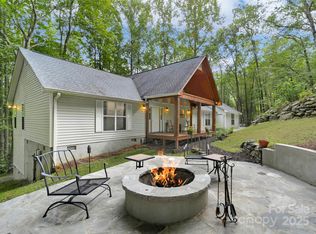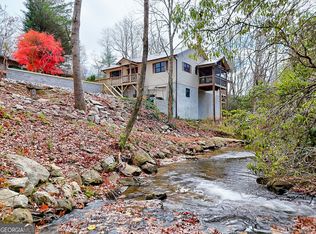Welcome to your peaceful 2-bedroom, 2-bath mountain retreat on beautiful Buck Creek, where the soothing sounds of rushing water and the natural beauty of the Blue Ridge Mountains create a setting of pure serenity. This 2005 Arts & Crafts–style home blends timeless craftsmanship with thoughtful updates, offering both comfort and charm in a truly exceptional location.
Nestled on an unrestricted 0.56± acre lot at the end of Big Buck Road—with only two homes beyond—this property enjoys a rare sense of privacy while remaining easily accessible off Buck Creek Road. The land directly fronts bold, year-round Buck Creek and adjoins an impressive 31,071 acres of U.S. Forest Service land, providing a feeling of endless wilderness and recreation right at your doorstep. Whether you love fly-fishing, hiking, or simply relaxing beside the water, this location offers a lifestyle immersed in nature.
The home’s inviting exterior features open and screened porches designed to capture unobstructed views of the creek, where mornings begin with birdsong and evenings end with the peaceful rhythm of the water. Inside, a welcoming great room centers around a woodstove that adds warmth and ambiance on cool mountain nights. Hardwood floors run throughout the main living areas and bedrooms, while natural light enhances the warm wood tones and open flow of the space.
The main level offers an open-concept living and dining area, a well-appointed kitchen, and a comfortable guest bedroom with an ensuite bath. The guest bath features a unique circular soaking tub, perfect for both rejuvenating hot soaks and invigorating cold plunges—a rare find that adds a spa-like touch to this mountain home.
Upstairs, a spacious open loft serves as a quiet sitting area or home office—ideal for reading, creative pursuits, or remote work—all while offering a bird’s-eye view of the surrounding forest and the soothing sound of Buck Creek below.
The entire lower level is dedicated to the primary suite, creating a private retreat designed for relaxation and renewal. A gas stone fireplace adds cozy comfort, while the ensuite bath features a river stone walk-in shower that blends natural beauty with modern design. The screened porch off the primary suite overlooks Buck Creek and offers direct access to the lower-level open deck and stone patio, perfect for enjoying the sights and sounds of the water.
Recent updates include a new three-bedroom septic tank installed in 2024, providing added value and peace of mind. Two convenient parking areas accommodate up to four vehicles, with easy year-round access suitable for full-time or seasonal living.
Positioned approximately 30 minutes from downtown Highlands, NC, and 20 minutes from Franklin, the property strikes a perfect balance between peaceful seclusion and proximity to amenities. Spend your days exploring local waterfalls, trails, and scenic overlooks, then enjoy the fine dining, boutique shopping, and cultural events of Highlands—or the convenience of larger stores and services in Franklin.
Whether you’re seeking a year-round residence, mountain getaway, or vacation rental opportunity, this home offers an ideal blend of comfort, craftsmanship, and natural beauty. Its unrestricted status provides flexibility for future use, while the setting—fronting Buck Creek and bordering vast national forest land—ensures your surroundings will always retain their peace and privacy.
This is more than a home; it’s a retreat where every day feels like a getaway—where the sounds of the creek and the cool mountain breezes remind you to slow down and savor life’s quieter moments. Discover the magic of Buck Creek living, where timeless style, modern comfort, and the beauty of nature converge in perfect harmony.
Active
$825,000
187 Big Buck Rd, Highlands, NC 28741
2beds
1,927sqft
Est.:
Single Family Residence
Built in 2005
0.57 Acres Lot
$-- Zestimate®
$428/sqft
$-- HOA
What's special
Gas stone fireplaceNatural lightHardwood floorsRiver stone walk-in showerWell-appointed kitchenScreened porchOpen and screened porches
- 111 days |
- 932 |
- 40 |
Zillow last checked:
Listing updated:
Listing Provided by:
Doug Treadwell doug@mountainlifere.com,
MOUNTAIN LIFE REAL ESTATE, LLC,
Heather Ball,
MOUNTAIN LIFE REAL ESTATE, LLC
Source: Canopy MLS as distributed by MLS GRID,MLS#: 4317414
Tour with a local agent
Facts & features
Interior
Bedrooms & bathrooms
- Bedrooms: 2
- Bathrooms: 2
- Full bathrooms: 2
- Main level bedrooms: 1
Primary bedroom
- Features: Built-in Features, En Suite Bathroom, Storage, Walk-In Closet(s), See Remarks
- Level: Lower
- Area: 290.28 Square Feet
- Dimensions: 17' 4" X 16' 9"
Bedroom s
- Features: Cathedral Ceiling(s), Ceiling Fan(s), En Suite Bathroom, Storage
- Level: Main
- Area: 183.96 Square Feet
- Dimensions: 12' 4" X 14' 11"
Bathroom full
- Features: Cathedral Ceiling(s)
- Level: Main
- Area: 115.45 Square Feet
- Dimensions: 10' 5" X 11' 1"
Bathroom full
- Level: Lower
- Area: 117.29 Square Feet
- Dimensions: 11' 2" X 10' 6"
Dining room
- Level: Main
- Area: 106.47 Square Feet
- Dimensions: 10' 11" X 9' 9"
Flex space
- Features: Open Floorplan, See Remarks
- Level: Upper
- Area: 244.14 Square Feet
- Dimensions: 20' 11" X 11' 8"
Other
- Features: Cathedral Ceiling(s), Open Floorplan
- Level: Main
- Area: 347.01 Square Feet
- Dimensions: 17' 5" X 19' 11"
Kitchen
- Features: Breakfast Bar, Built-in Features, Open Floorplan
- Level: Main
- Area: 97.5 Square Feet
- Dimensions: 10' 0" X 9' 9"
Laundry
- Features: Storage
- Level: Lower
- Area: 23.1 Square Feet
- Dimensions: 7' 6" X 3' 1"
Heating
- Heat Pump, Wood Stove
Cooling
- Ceiling Fan(s), Central Air
Appliances
- Included: Bar Fridge, Dishwasher, Dryer, Gas Range, Microwave, Propane Water Heater, Refrigerator, Washer, Washer/Dryer, Wine Refrigerator
- Laundry: In Basement, Inside, Laundry Closet
Features
- Breakfast Bar, Open Floorplan, Storage, Walk-In Closet(s)
- Flooring: Tile, Wood
- Doors: French Doors, Insulated Door(s), Screen Door(s)
- Windows: Insulated Windows
- Basement: Daylight,Exterior Entry,Finished,Full,Interior Entry,Walk-Out Access
- Fireplace features: Gas, Gas Log, Gas Vented, Great Room, Primary Bedroom, Propane, Wood Burning Stove
Interior area
- Total structure area: 1,367
- Total interior livable area: 1,927 sqft
- Finished area above ground: 1,367
- Finished area below ground: 560
Property
Parking
- Total spaces: 4
- Parking features: Driveway
- Uncovered spaces: 4
- Details: 2 gravel parking areas, one on either side of the house. Each fits approximately 2 vehicles, depending on size.
Features
- Levels: One and One Half
- Stories: 1.5
- Patio & porch: Covered, Deck, Enclosed, Front Porch, Porch, Screened
- Exterior features: Fire Pit
- Has view: Yes
- View description: Water, Year Round
- Has water view: Yes
- Water view: Water
- Waterfront features: None, Creek, Creek/Stream, Waterfront
- Body of water: Creek
Lot
- Size: 0.57 Acres
- Features: Adjoins Forest, Hilly, Level, Wooded
Details
- Additional structures: Shed(s)
- Parcel number: 7522970762
- Zoning: R
- Special conditions: Standard
- Other equipment: Fuel Tank(s)
Construction
Type & style
- Home type: SingleFamily
- Architectural style: Arts and Crafts
- Property subtype: Single Family Residence
Materials
- Fiber Cement, Metal, Wood
- Foundation: Permanent
- Roof: Metal
Condition
- New construction: No
- Year built: 2005
Utilities & green energy
- Sewer: Septic Installed
- Water: Well
- Utilities for property: Electricity Connected, Propane, Satellite Internet Available
Community & HOA
Community
- Features: None
- Subdivision: None
Location
- Region: Highlands
- Elevation: 2500 Feet
Financial & listing details
- Price per square foot: $428/sqft
- Tax assessed value: $618,960
- Annual tax amount: $107
- Date on market: 10/31/2025
- Cumulative days on market: 113 days
- Listing terms: Cash,Conventional
- Electric utility on property: Yes
- Road surface type: Gravel
Estimated market value
Not available
Estimated sales range
Not available
Not available
Price history
Price history
| Date | Event | Price |
|---|---|---|
| 10/31/2025 | Listed for sale | $825,000$428/sqft |
Source: | ||
| 10/19/2025 | Listing removed | $825,000$428/sqft |
Source: Carolina Smokies MLS #26042441 Report a problem | ||
| 10/17/2025 | Listed for sale | $825,000+30.1%$428/sqft |
Source: Carolina Smokies MLS #26042441 Report a problem | ||
| 8/3/2023 | Sold | $634,000-0.9%$329/sqft |
Source: Carolina Smokies MLS #26031019 Report a problem | ||
| 7/13/2023 | Contingent | $639,900$332/sqft |
Source: Carolina Smokies MLS #26031019 Report a problem | ||
| 7/10/2023 | Listed for sale | $639,900-8.6%$332/sqft |
Source: Carolina Smokies MLS #26031019 Report a problem | ||
| 6/9/2023 | Listing removed | $700,000$363/sqft |
Source: HCMLS #101819 Report a problem | ||
| 4/3/2023 | Listed for sale | $700,000$363/sqft |
Source: Carolina Smokies MLS #26030095 Report a problem | ||
Public tax history
Public tax history
| Year | Property taxes | Tax assessment |
|---|---|---|
| 2024 | $107 | $33,510 |
| 2023 | $107 -66.3% | $33,510 +3.6% |
| 2022 | $316 +114.4% | $32,360 |
| 2021 | $147 +5.9% | $32,360 |
| 2020 | $139 | $32,360 |
| 2019 | $139 | $32,360 +95.4% |
| 2018 | $139 | $16,560 |
| 2017 | -- | $16,560 |
| 2016 | -- | $16,560 |
| 2015 | $67 | $16,560 -81.4% |
| 2014 | $67 | $89,230 |
| 2013 | $67 | $89,230 |
Find assessor info on the county website
BuyAbility℠ payment
Est. payment
$4,163/mo
Principal & interest
$3867
Property taxes
$296
Climate risks
Neighborhood: 28741
Nearby schools
GreatSchools rating
- 2/10Mountain View Intermediate SchoolGrades: 5-6Distance: 6.8 mi
- 6/10Macon Middle SchoolGrades: 7-8Distance: 6.5 mi
- 6/10Macon Early College High SchoolGrades: 9-12Distance: 7.7 mi
Local experts in 28741
- Loading
- Loading
