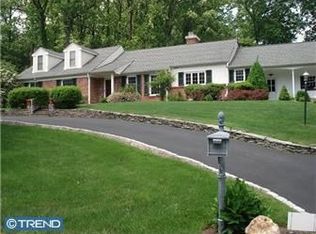Beautiful cape on a quiet cul-de-sac in Radnor township. Deceptively large, with 3500 sq ft of living space on the first 2 floors, and 1500+ sq ft of finished lower level. Fabulous open floor plan for today's living includes an addition with lots of windows to let in natural light and showcase the lovely specimen plantings and beautiful yard. A charming brick-floored hall opens to the large deck and screened porch, encouraging family and guests to enjoy all this home has to offer. The original part of the home features beautiful hardwood floors throughout, and the formal living spaces are nicely separated from the more casual spaces. Large living room with fireplace opens to the spacious dining room. The updated kitchen and breakfast room are the heart of the home, featuring Kountry Kraft cabinets, granite counters, crown molding, gas cooking, fireplace and hardwood floors. The huge family room has built-in shelving, cabinetry, and spectacular windows. The multi-purpose sunroom with wet bar is currently used as a cheery breakfast room. If needed, this home offers one-floor living with a first-floor master suite with generous closet space and an updated bath with wheelchair accessibility. The private den/office has built-in cabinetry but can also serve as an extra bedroom if desired. There is also a washer/dryer conveniently located on the first floor. On the second floor are 3 more generously sized, bright bedrooms served by a hall bath. The 5th bedroom has a separate sitting room with closet that can also serve as an additional bedroom. The finished, walk-out lower level offers flexible finished space, laundry, and unfinished storage. The exterior features beautiful landscaping, outdoor lighting, and a permanent generator. A wonderful home in a most desirable location just waiting for its new owners! 2018-06-19
This property is off market, which means it's not currently listed for sale or rent on Zillow. This may be different from what's available on other websites or public sources.

