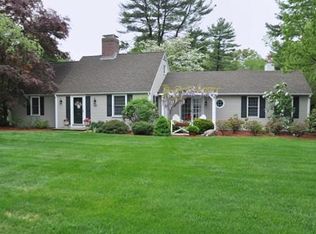Sold for $675,000 on 06/06/25
$675,000
187 Berwick Rd, Attleboro, MA 02703
4beds
2,646sqft
Single Family Residence
Built in 1940
0.95 Acres Lot
$-- Zestimate®
$255/sqft
$3,586 Estimated rent
Home value
Not available
Estimated sales range
Not available
$3,586/mo
Zestimate® history
Loading...
Owner options
Explore your selling options
What's special
Welcome to this unique and charming home overlooking Mechanics Pond. Impressively updated, this three-bedroom home with a separate one-bedroom in-law suite offers comfort and character. Beautifully remodeled kitchen with quartz countertops blends smoothly into the dining area and fireplaced living room. French doors lead to a screened-in porch with ceiling fan and recessed lights —perfect for relaxing with coffee while enjoying nearly an acre of land and tranquil views. Upper level offers three bedrooms, hardwood floors, overhead lighting, built-ins, two full baths, and ample storage. The finished walkout lower level includes a cozy family room with a home theatre, fireplace, and bath. Two car garage with loft area, gas heat, city sewer, central air, and above ground pool. With major updates completed, this home has so much to offer. Convenient to major highways, schools, and restaurants..
Zillow last checked: 8 hours ago
Listing updated: June 06, 2025 at 02:22pm
Listed by:
Patricia A. Tinnell 781-964-3670,
Keller Williams Elite 508-695-4545
Bought with:
The Charles King Group
Real Broker MA, LLC
Source: MLS PIN,MLS#: 73364171
Facts & features
Interior
Bedrooms & bathrooms
- Bedrooms: 4
- Bathrooms: 4
- Full bathrooms: 3
- 1/2 bathrooms: 1
Primary bedroom
- Features: Bathroom - Full, Ceiling Fan(s), Closet, Flooring - Hardwood, Lighting - Overhead
- Level: Second
- Area: 323
- Dimensions: 19 x 17
Bedroom 2
- Features: Closet, Flooring - Hardwood
- Level: Second
- Area: 140
- Dimensions: 14 x 10
Bedroom 3
- Features: Closet, Flooring - Hardwood
- Level: Second
- Area: 208
- Dimensions: 16 x 13
Bedroom 4
- Features: Flooring - Stone/Ceramic Tile
- Level: First
- Area: 357
- Dimensions: 21 x 17
Bathroom 1
- Features: Bathroom - Full, Bathroom - With Shower Stall, Flooring - Hardwood, Wainscoting, Lighting - Sconce
- Level: First
- Area: 45
- Dimensions: 9 x 5
Bathroom 2
- Features: Bathroom - Full, Bathroom - With Tub & Shower, Flooring - Laminate
- Level: Second
- Area: 49
- Dimensions: 7 x 7
Bathroom 3
- Features: Bathroom - Full, Bathroom - With Shower Stall, Flooring - Stone/Ceramic Tile
- Level: Second
- Area: 70
- Dimensions: 7 x 10
Dining room
- Features: Flooring - Hardwood, Lighting - Overhead
- Level: First
- Area: 81
- Dimensions: 9 x 9
Family room
- Features: Flooring - Wall to Wall Carpet, Exterior Access, Recessed Lighting
- Level: Basement
- Area: 342
- Dimensions: 18 x 19
Kitchen
- Features: Flooring - Stone/Ceramic Tile, Window(s) - Picture, Countertops - Stone/Granite/Solid, Lighting - Pendant, Lighting - Overhead
- Level: First
- Area: 130
- Dimensions: 13 x 10
Living room
- Features: Flooring - Hardwood
- Level: First
- Area: 306
- Dimensions: 18 x 17
Heating
- Baseboard, Natural Gas
Cooling
- Central Air
Appliances
- Laundry: In Basement
Features
- 1/4 Bath
- Flooring: Tile, Carpet, Laminate, Hardwood
- Doors: French Doors
- Basement: Full,Finished,Walk-Out Access,Interior Entry
- Number of fireplaces: 2
- Fireplace features: Family Room, Living Room
Interior area
- Total structure area: 2,646
- Total interior livable area: 2,646 sqft
- Finished area above ground: 1,953
- Finished area below ground: 693
Property
Parking
- Total spaces: 4
- Parking features: Detached, Garage Faces Side, Paved Drive, Off Street, Paved
- Garage spaces: 2
- Uncovered spaces: 2
Features
- Patio & porch: Screened
- Exterior features: Porch - Screened, Pool - Above Ground
- Has private pool: Yes
- Pool features: Above Ground
- Has view: Yes
- View description: Scenic View(s)
- Waterfront features: Waterfront, Pond
Lot
- Size: 0.95 Acres
- Features: Gentle Sloping
Details
- Parcel number: 2758236
- Zoning: RES
Construction
Type & style
- Home type: SingleFamily
- Architectural style: Colonial
- Property subtype: Single Family Residence
Materials
- Foundation: Concrete Perimeter
Condition
- Year built: 1940
Utilities & green energy
- Electric: Circuit Breakers
- Sewer: Public Sewer
- Water: Public
Community & neighborhood
Community
- Community features: Public Transportation, Park, Walk/Jog Trails, Medical Facility, Highway Access, Public School, T-Station
Location
- Region: Attleboro
Price history
| Date | Event | Price |
|---|---|---|
| 6/6/2025 | Sold | $675,000+3.9%$255/sqft |
Source: MLS PIN #73364171 Report a problem | ||
| 5/2/2025 | Contingent | $649,900$246/sqft |
Source: MLS PIN #73364171 Report a problem | ||
| 4/24/2025 | Listed for sale | $649,900+66.6%$246/sqft |
Source: MLS PIN #73364171 Report a problem | ||
| 7/21/2017 | Sold | $390,000+2.9%$147/sqft |
Source: Agent Provided Report a problem | ||
| 5/2/2017 | Pending sale | $379,000$143/sqft |
Source: Foxboro / North Attleboro #72151833 Report a problem | ||
Public tax history
| Year | Property taxes | Tax assessment |
|---|---|---|
| 2016 | $4,676 +10.6% | $315,500 +9.7% |
| 2015 | $4,229 +2.5% | $287,500 +3.5% |
| 2014 | $4,125 -1.2% | $277,800 -7.6% |
Find assessor info on the county website
Neighborhood: 02703
Nearby schools
GreatSchools rating
- 7/10Thomas Willett SchoolGrades: K-4Distance: 0.4 mi
- 5/10Cyril K. Brennan Middle SchoolGrades: 5-8Distance: 1 mi
- 6/10Attleboro High SchoolGrades: 9-12Distance: 0.8 mi

Get pre-qualified for a loan
At Zillow Home Loans, we can pre-qualify you in as little as 5 minutes with no impact to your credit score.An equal housing lender. NMLS #10287.
