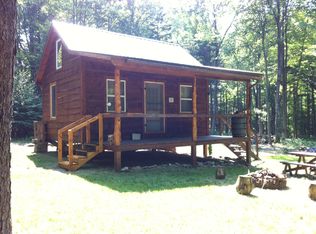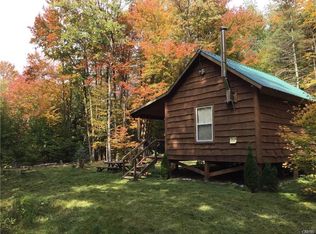Relax on the front porch of this fully finished 2 story cabin! Turn key plus comes fully furnished and ready to enjoy it for the season . Set on 27.169 acres the cabin features 2 bedroom, bathroom , loft and kitchen plus living area. Imagine living in off - grid home with no house payments and no utility. bills! The 3 season cabin is equipped with a complete off grid system , including solar system, generator, hot water heater and rainwater collection (2017), there's a septic on the property and no well . New shed build in 2021 is also included to store tools and equipment. There's 1 acre cleared for food plot and small man made pond. The cabin has been raised off the ground and new front porch has been added in 2017, some of the other upgrades include: new windows (2017), knotty pine interior (2017), spray foam insulation (2017), hot water heater (2019), vinyl siding (2019), new kitchen (2020) and all new flooring (2020). Great property for nature lovers, fisherman and hunters. Access to property is on seasonal Rd; per owner town highway department has been plowing in winter.
This property is off market, which means it's not currently listed for sale or rent on Zillow. This may be different from what's available on other websites or public sources.

